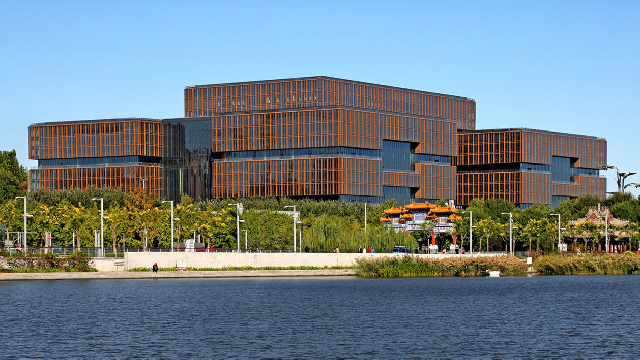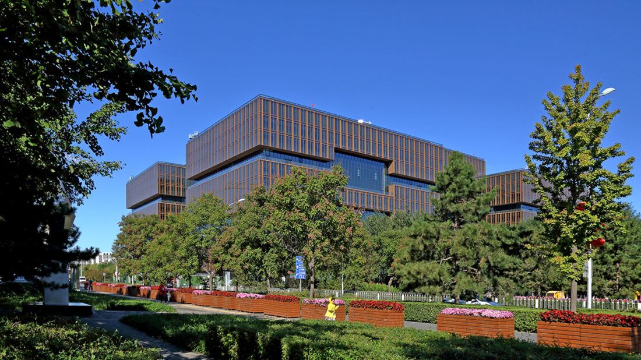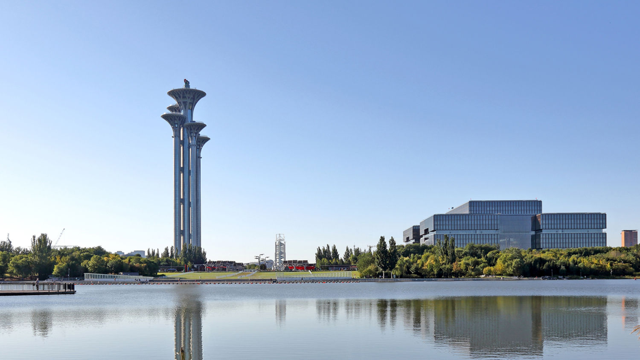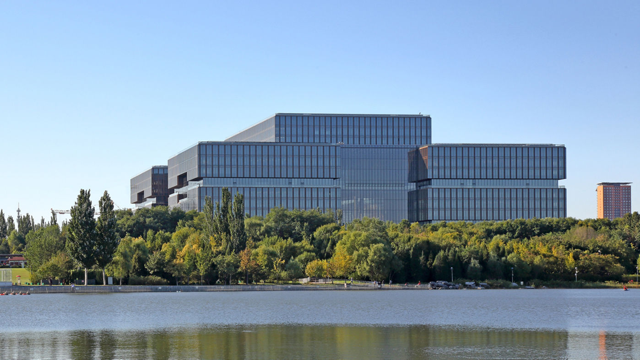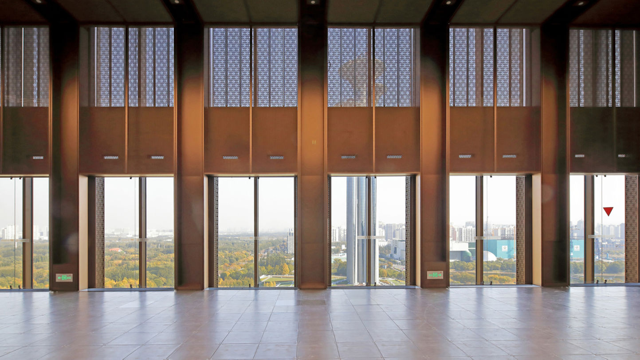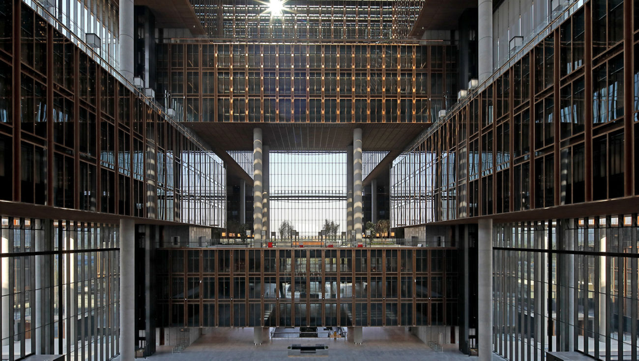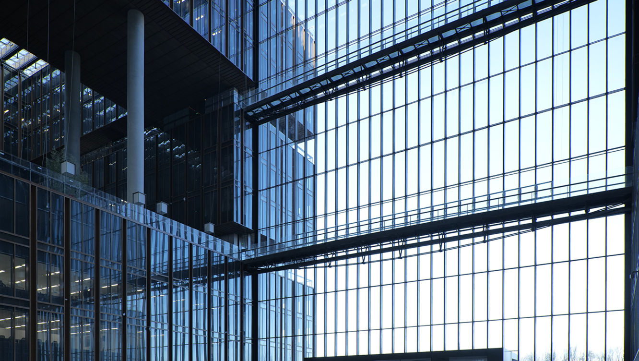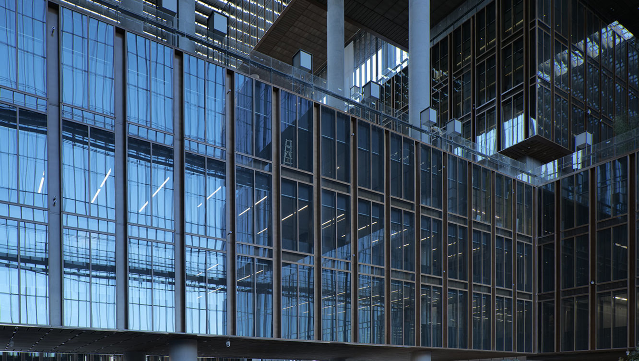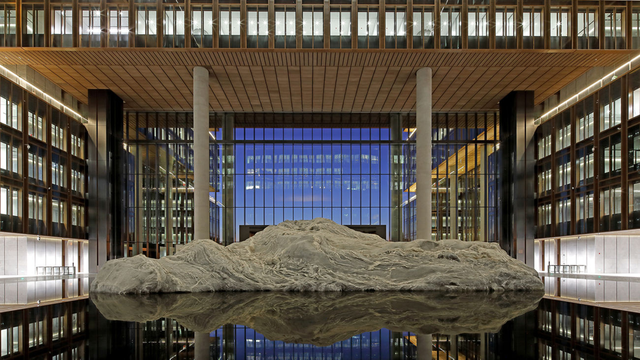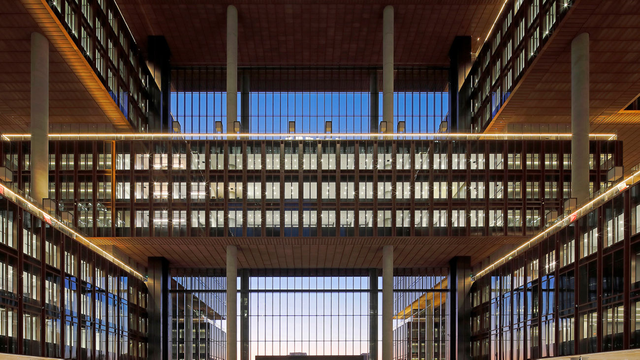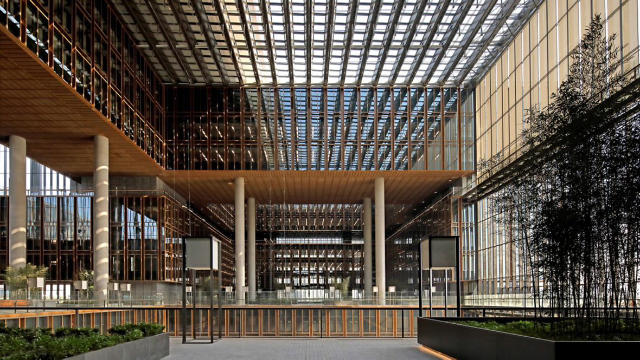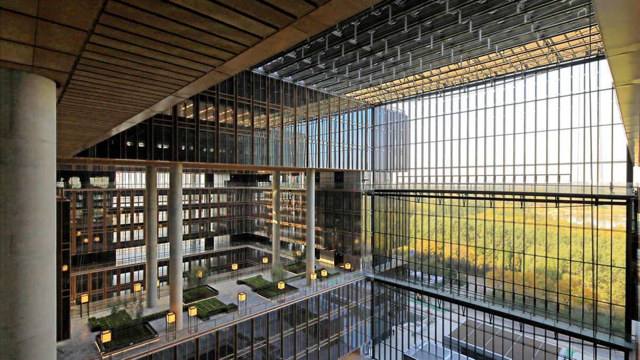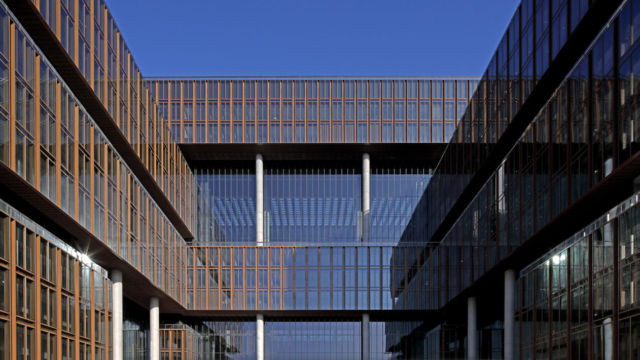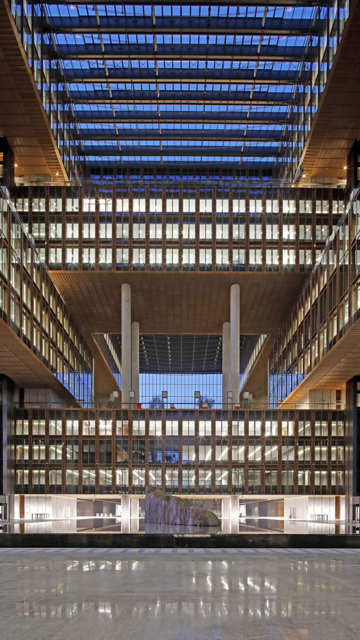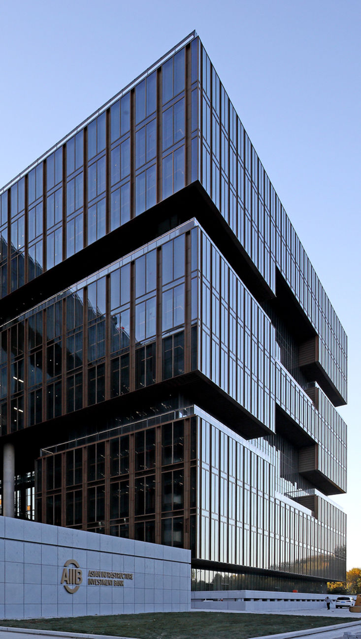Design Duration
2018-2020
Owner
Beijing Urban Investment Group
Service Type
Facade Consultant
The headquarters of the Asian Infrastructure Investment Bank is located in the Olympic Park in Chaoyang District, Beijing, with an above ground construction area of approximately 250000 square meters. The project design inspiration comes from the classic layout of the "Nine Palace Grid" mentioned in "Zhou Li Kao Gong Ji", which embodies the typical style of Beijing's ancient city and the logic of traditional quadrangle courtyards. Its symmetry and central layout reflect functional flexibility and equality. The design concept of the exterior of the building echoes the traditional Chinese wooden structure - a combination of mortise and tenon joints similar to the "Luban Lock". This approach not only perfectly embeds the Olympic skyline, but also meets the owner's requirements for maximizing land use and limited functional layout.
The cost of curtain wall engineering is about 700 million yuan, including super large double-layer internal breathing curtain wall, fireproof curtain wall, frame curtain wall, steel suspension rod and cable curtain wall, daylighting ceiling, etc. The maximum division of the internal breathing curtain wall is 4750x1225.5mm, and the maximum unit size is 5430x2530mm. The maximum span of the steel suspension rod cable curtain wall column is 25m, and the diameter of the cable is 25mm. The skylight roof is supported by a string beam and has an area of 17500 square meters, making it the largest glass skylight roof today. The maximum span of the string beam is 46.5 meters. The outer glass curtain wall has an electric sunshade that can automatically open and close according to light, temperature, and other factors, providing timely shading and reducing air conditioning energy consumption. The sunshade also features grid decorations on traditional Chinese wooden windows, making the entire building more Chinese style.
