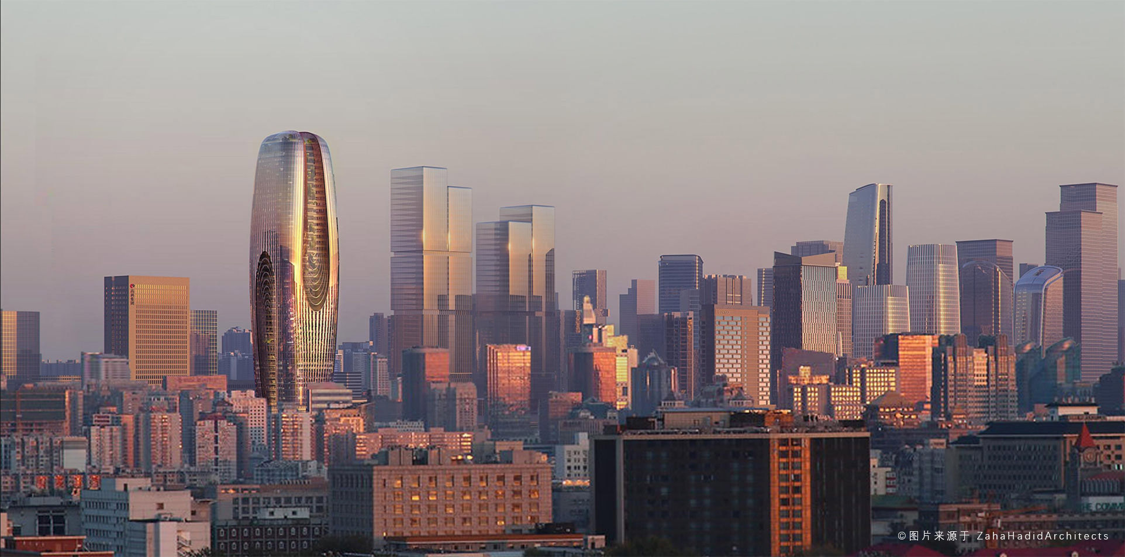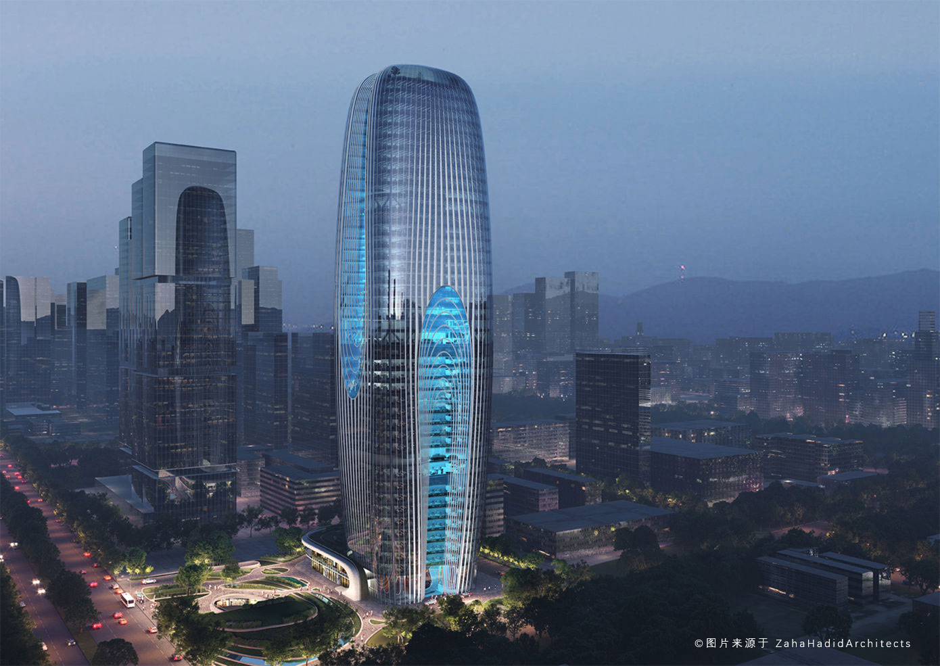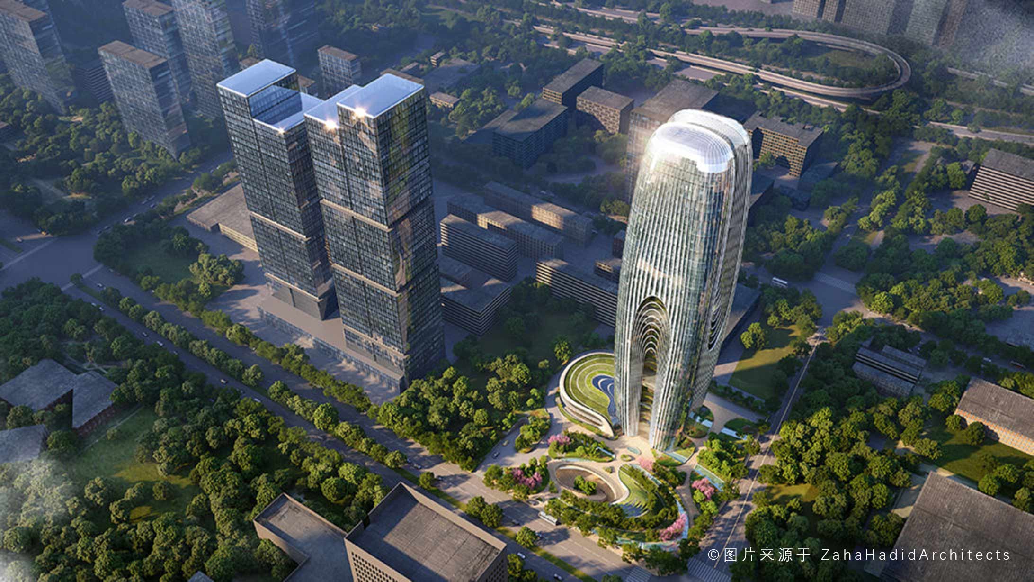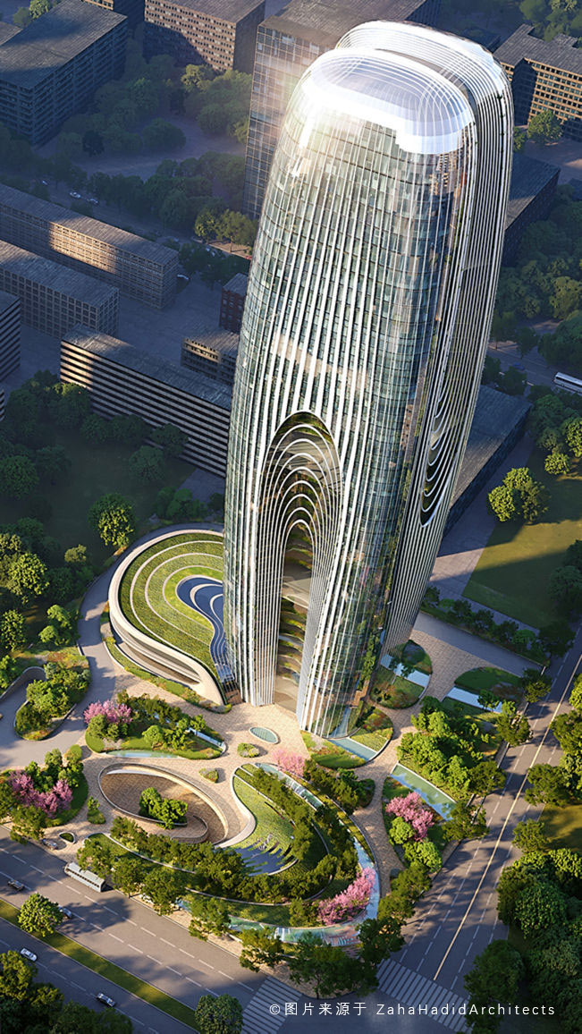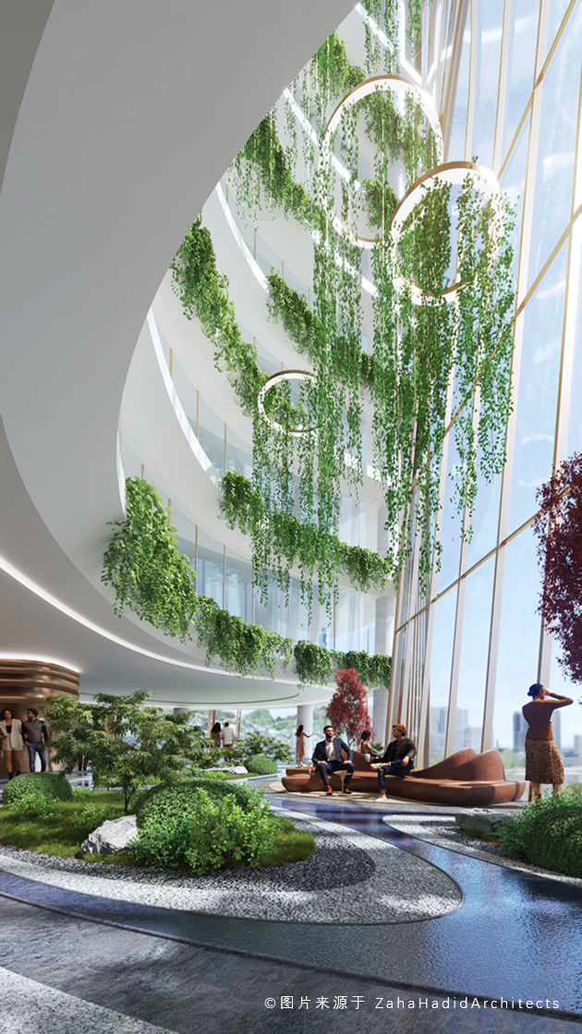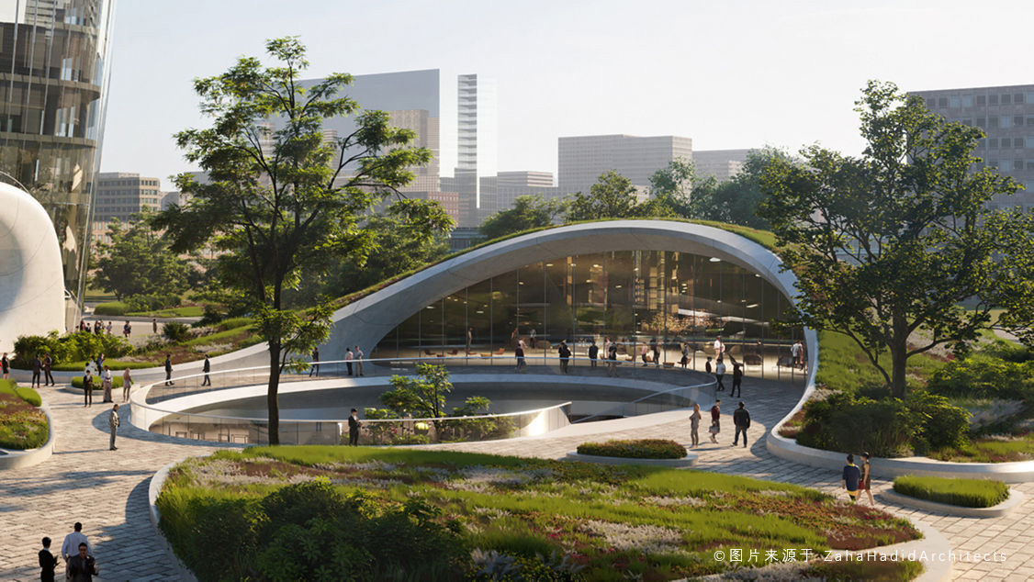Design Duration
2023-2025
Architect
Zaha Hadid Architects
Service Type
Facade Consultant
Status
Under Construction
The Daxia Tower is located in Xi’An, Yanta District, and become the Gateway of the Xi’an High-tech Economic and Technological Development Zone. The design concept origin from “Waterfall Tower”. Creating a striking figure on the skyline, and accentuated by dramatic atriums that rise and fall across the façade metaphorically like a waterfall, the Daxia Cascade is characterized by sinuous curvature that incorporates feature spaces whilst complimenting the surrounding urban fabric, adding a new architectural landmark to the city and skyline of Xi’an. The exterior of the tower is shaped with presence, responding to the environment, the views, the movement of the daylight, the wind, absorbing energy through its exterior skin of integrated photovoltaic cells, sun shading louvers and vertical mullions. Advanced facade technologies with integrated sensors and layered surfaces of glass reflectivity and patterned glass create a 200-meter “responsive tower”, powerful and beautiful, like a cascading “Waterfall into the Sky”.
