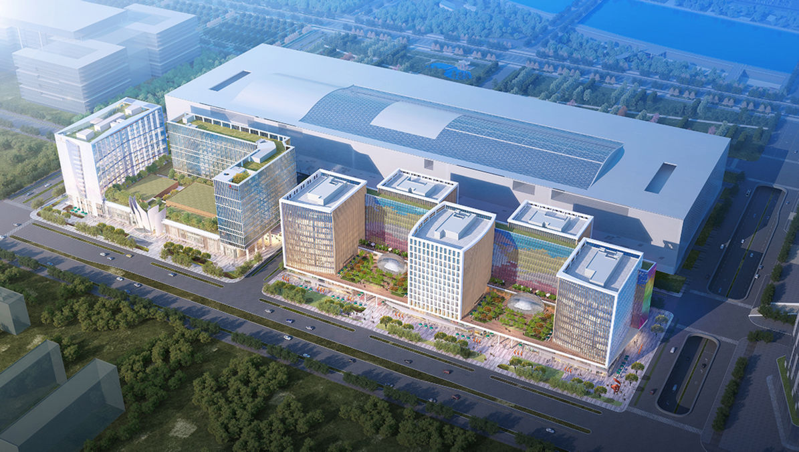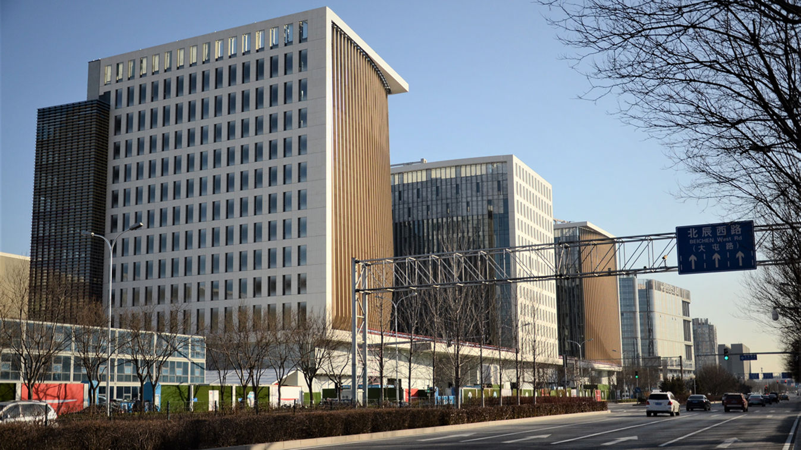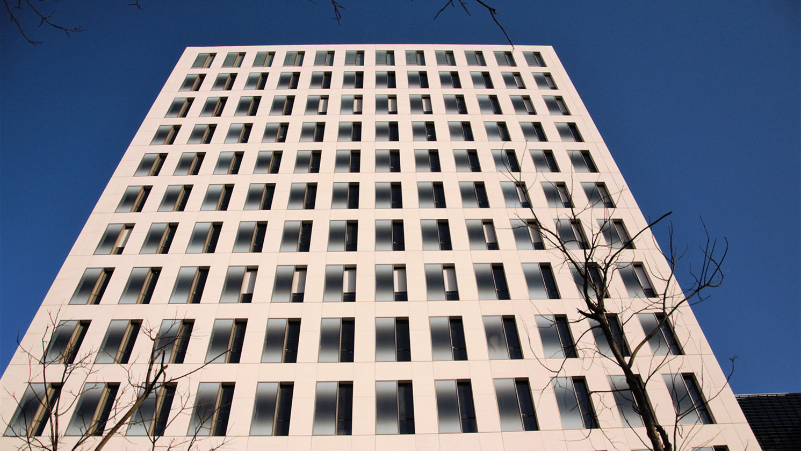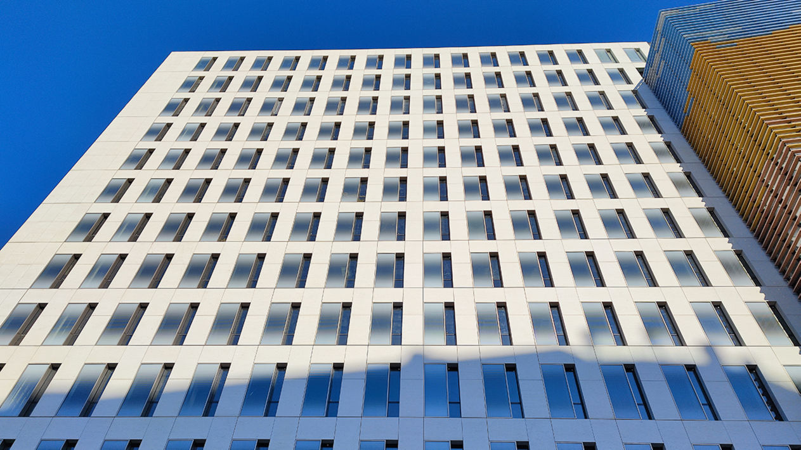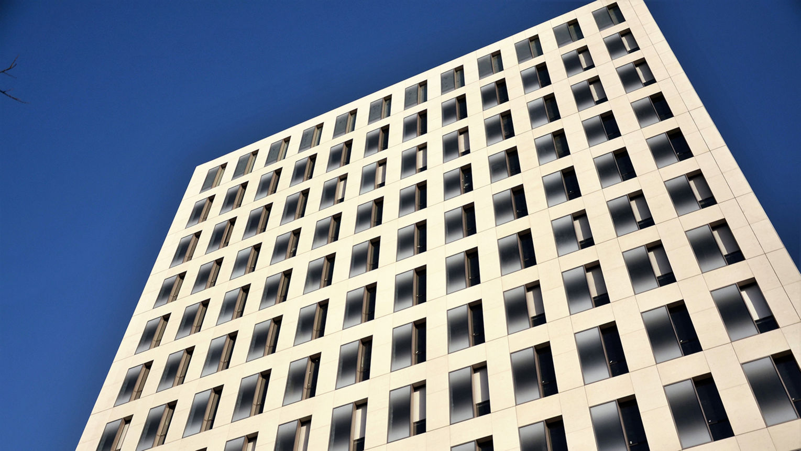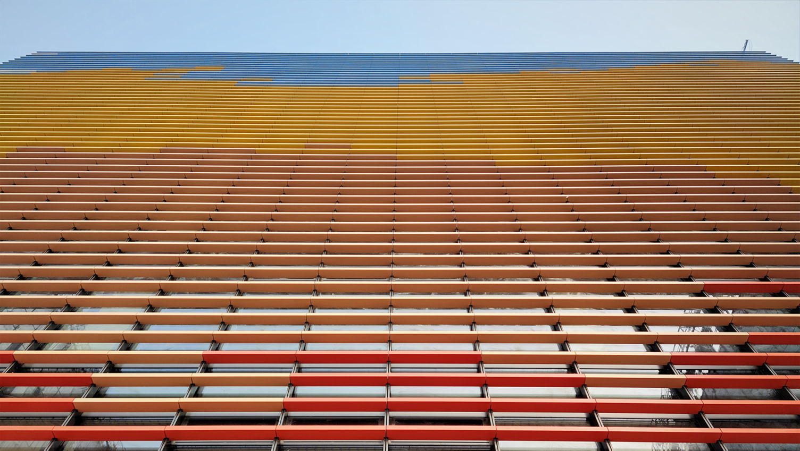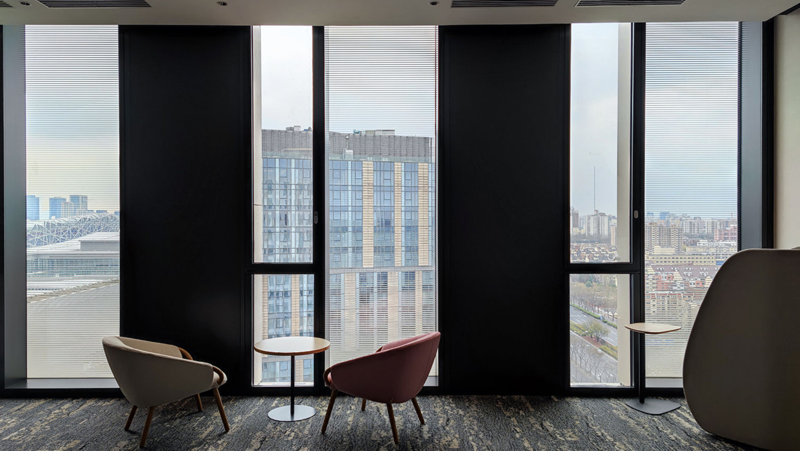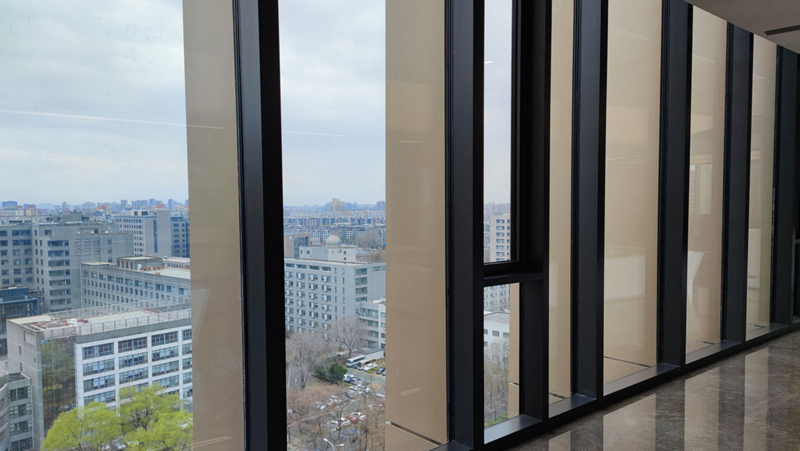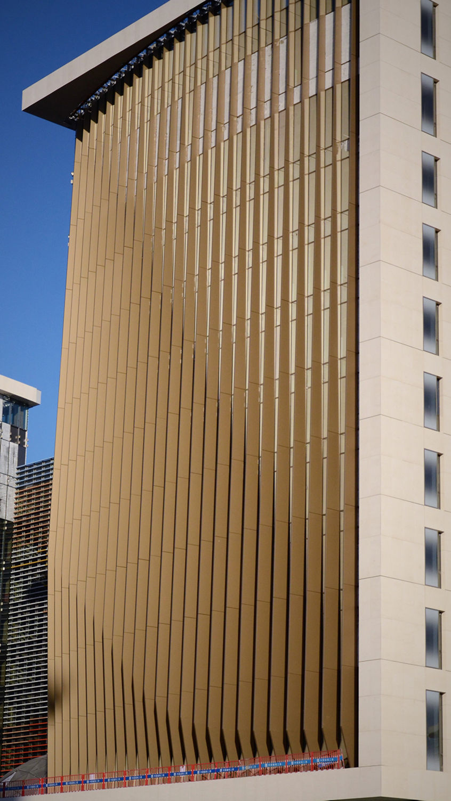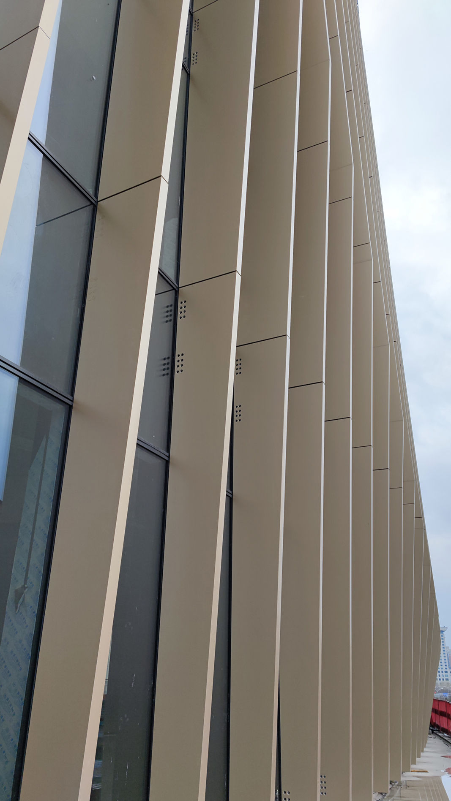Design Duration
2020-2023
The project is located on the west side of the Olympic Park in Chaoyang District, Beijing, with a total construction area of 370000 square meters, including office buildings, commercial buildings, hotels and other formats. The newly built office building will lead the new office concept of "green, smart, and shared" in Beijing, create a new model for future office work, become a new engine for international business and exchange, and promote the construction of an international communication center; The commercial part is based on creating a new regional landmark of "quality of life, cultural life, and leisure life", adding urban vitality, and also undertaking the important mission of creating "Beichen New Commercial".
CCAT apply advanced management system, through pre-planning, pre-disclosure, template iteration, process control and other means, from raw materials, processing plants, on-site construction of the whole process, to protect the high-quality landing of the project. The overall effect of the project has been praised by the owners, architects and industry peers.
