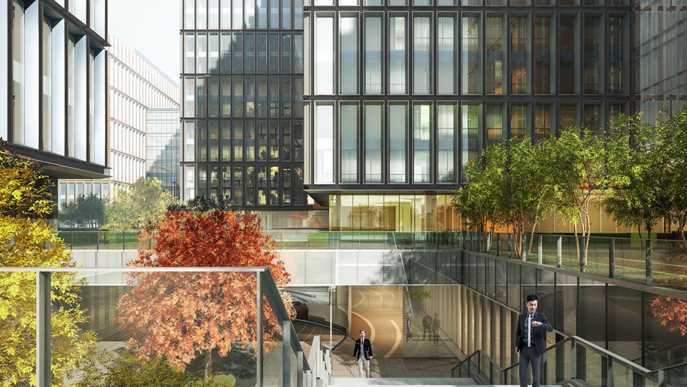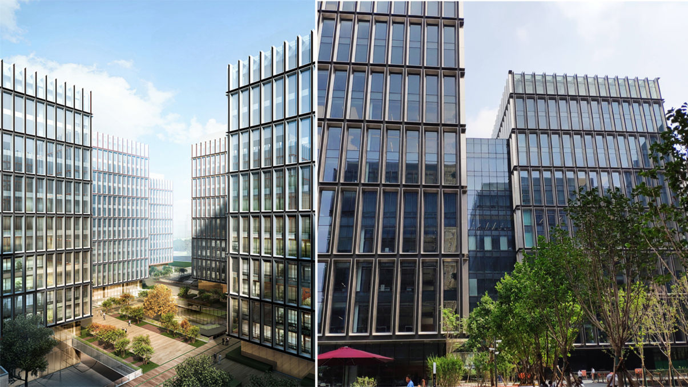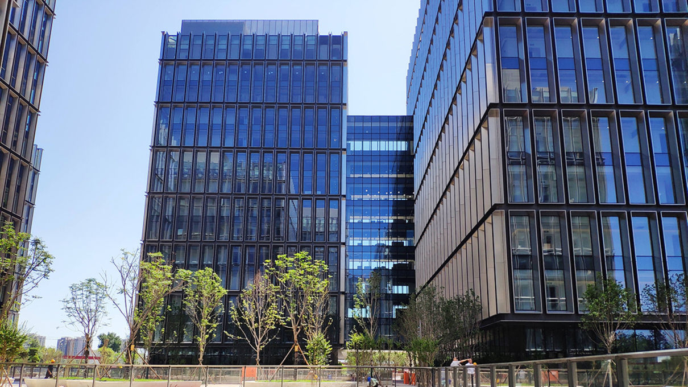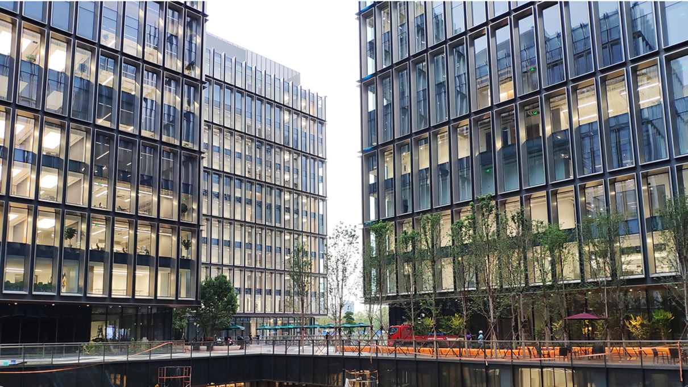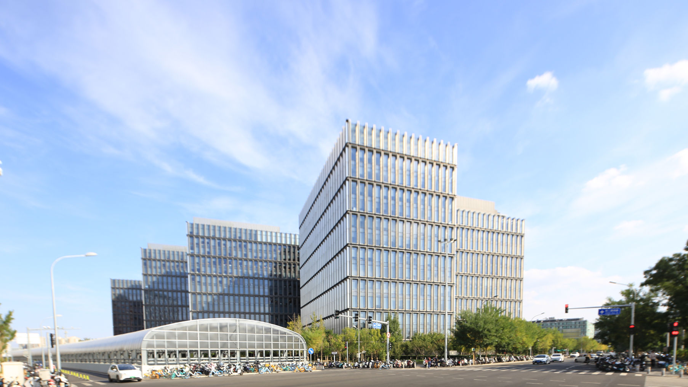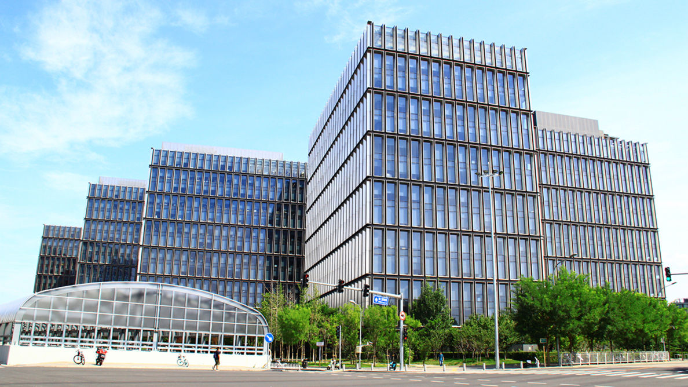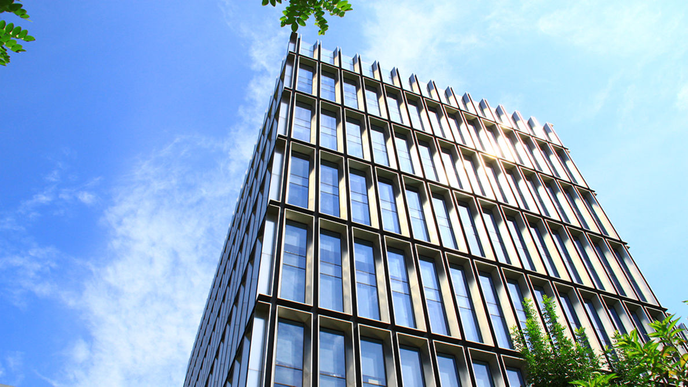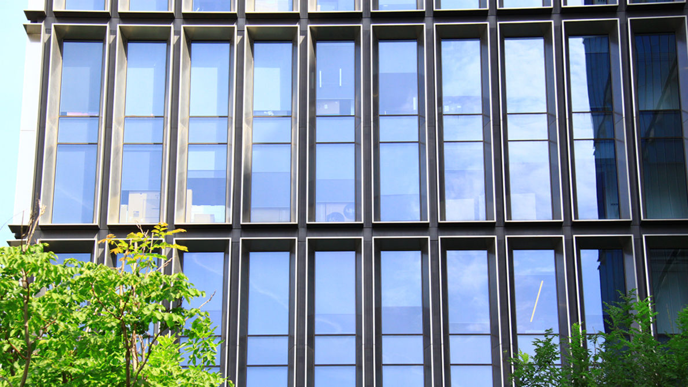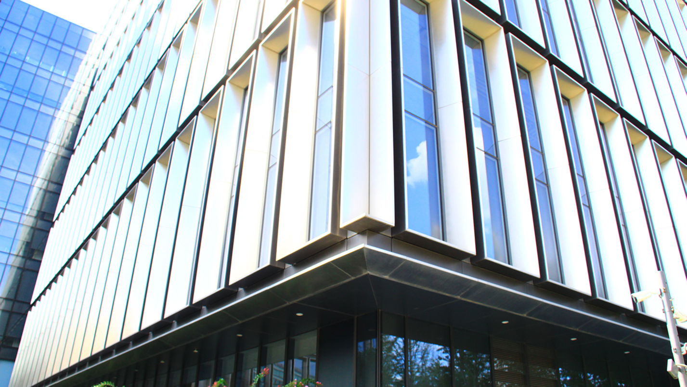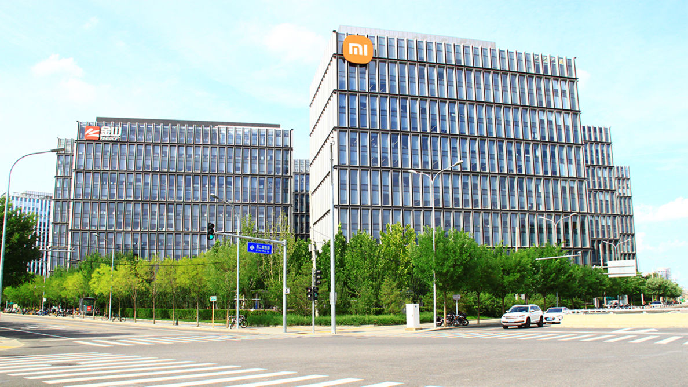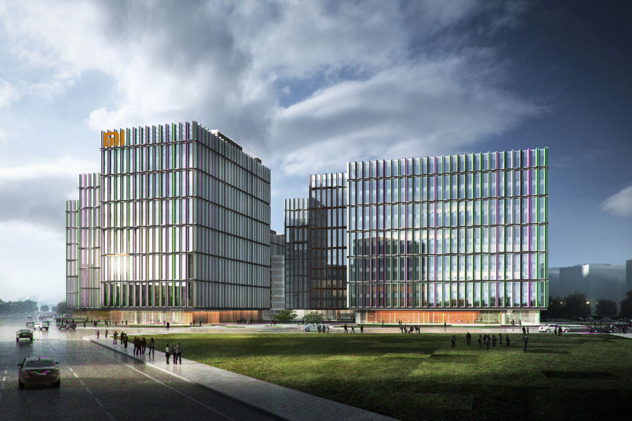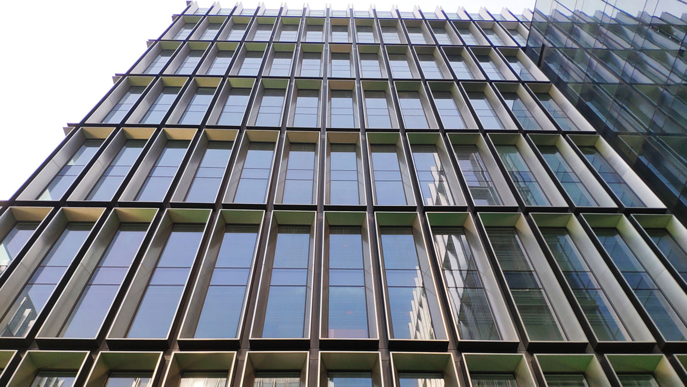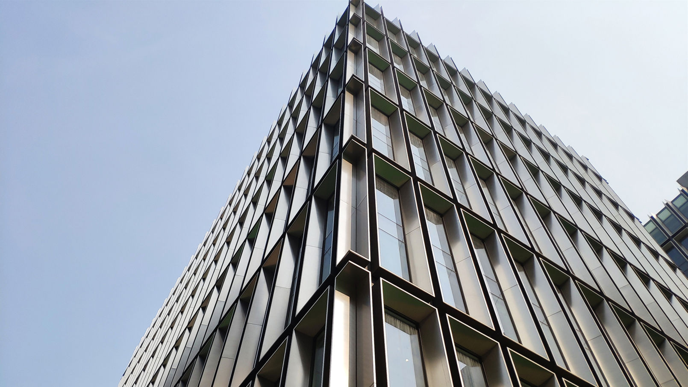Design Duration
2017-2020
This project is an enterprise office headquarters, consisting of 8 buildings with a total construction area of 348000 square meters and a height of 64.2 meters. The main highlights of this project are progress control and quality control. As a curtain wall consultant, we entered the site later than the curtain wall processing factory. Through understanding the project and the construction manufacturer, CCAT integrated the project in five dimensions and integrated it with the project daily and weekly report systems based on the overall project progress goals, and conducted dynamic follow-up. Finally, CCAT achieved the goal of completing a large-scale closure of 180000 square meters of curtain walls in six months.

