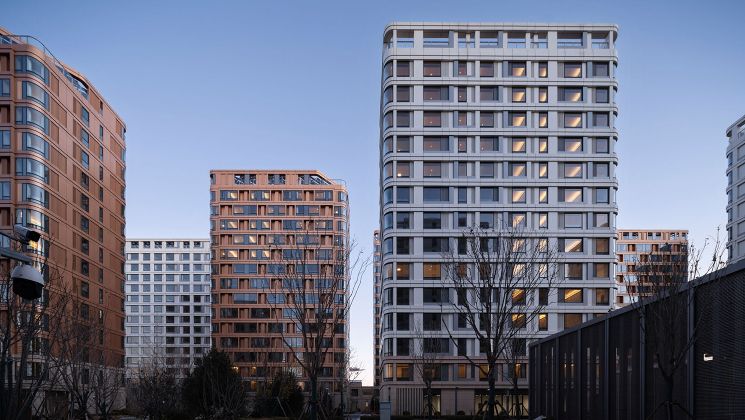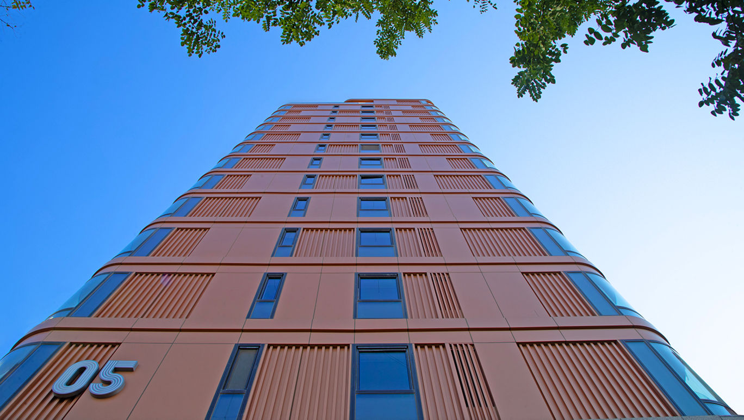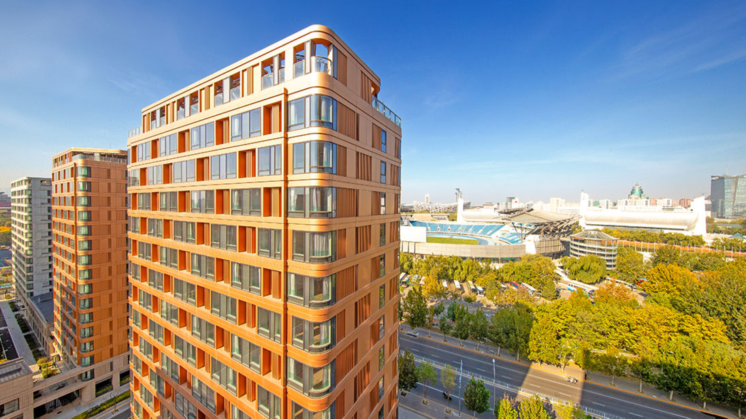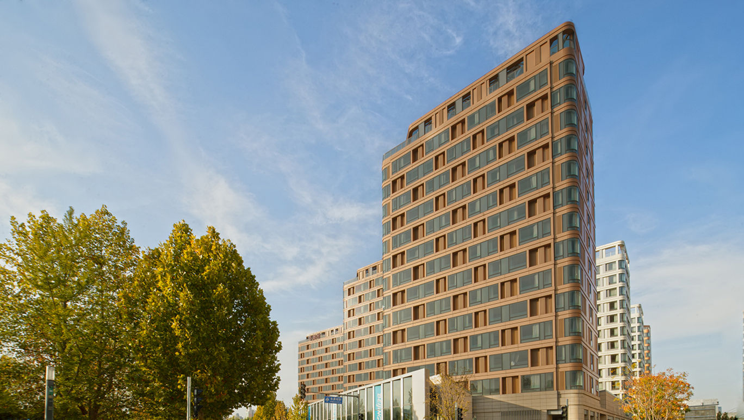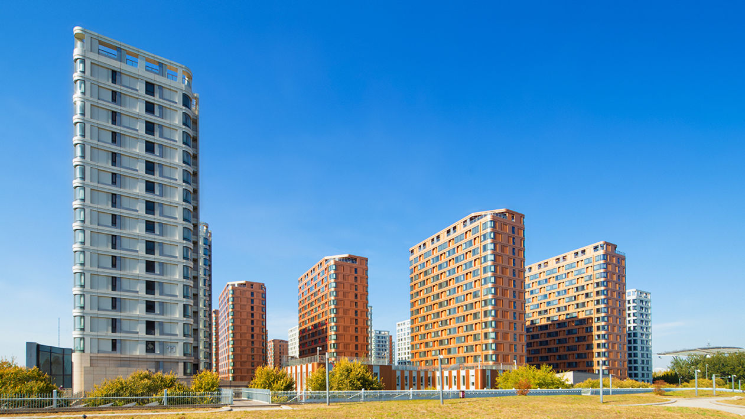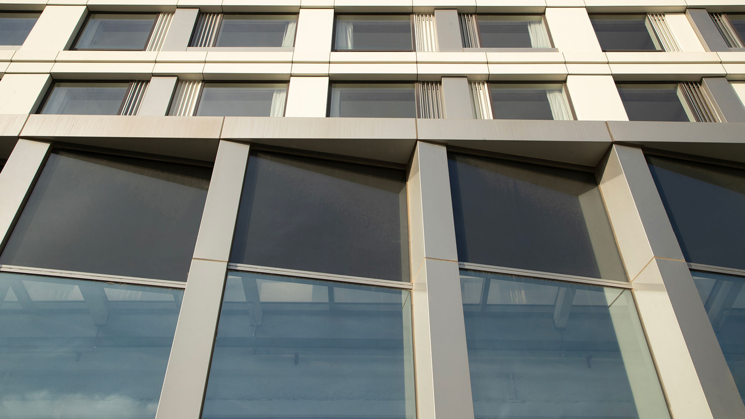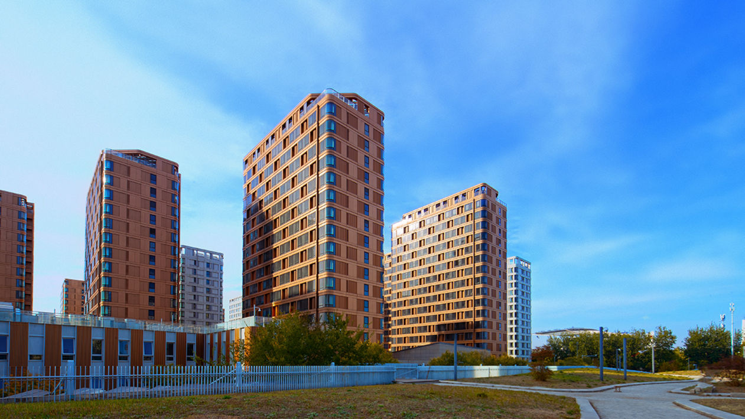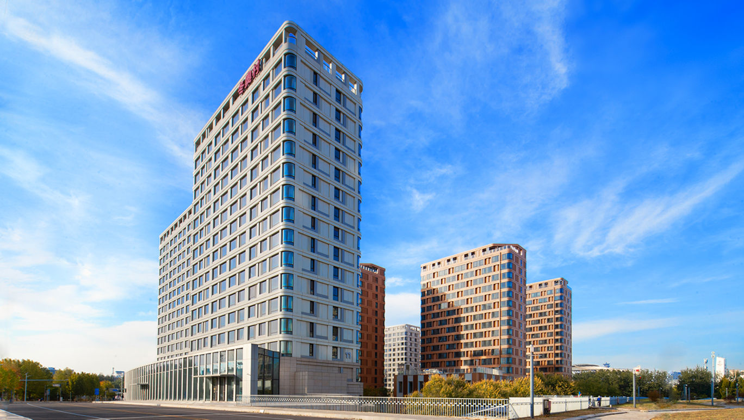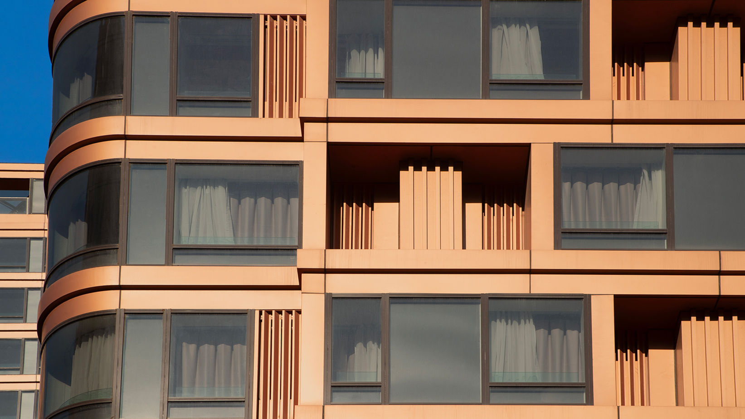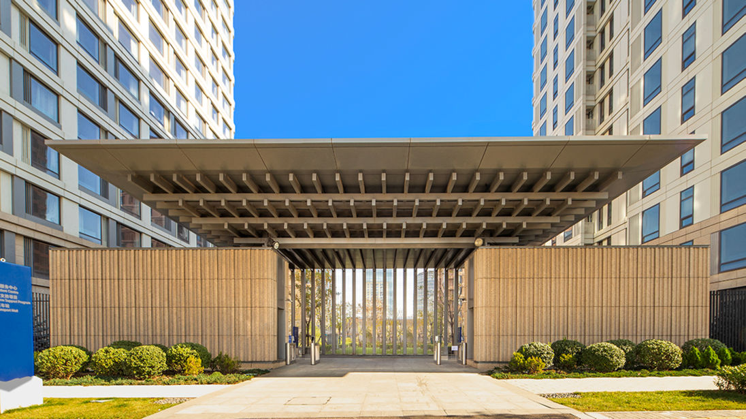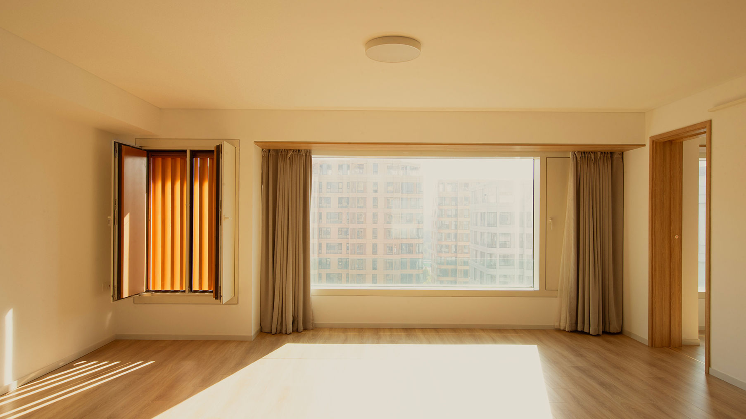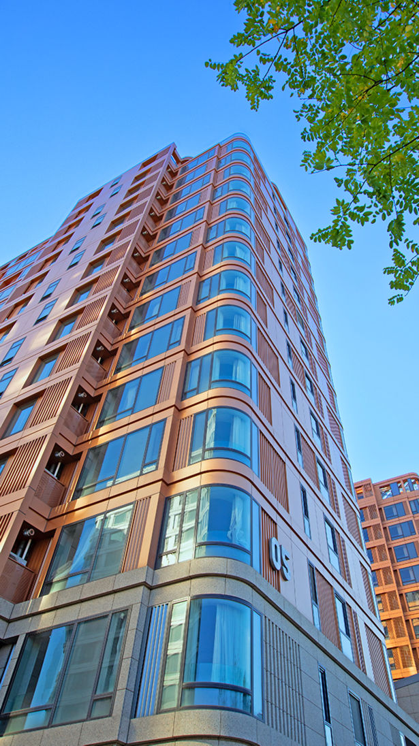Design Duration
2019-2020
Owner
Beijing Urban Investment Group
Service Type
Facade Consultant + PM
The Beijing Winter Olympics Village project is located in the Olympic Culture Park in Chaoyang District, with an aboveground construction area of approximately 190000 square meters and a curtain wall area of approximately 25000 square meters. The building functions are positioned as apartments, public rental housing, and supporting facilities. The building has a height of 60 meters, and the overall planning of the Winter Olympics Village is symmetrical, forming a regular spatial form, presenting the atmospheric and stable temperament of modern quadrangles. By utilizing the style changes of the facade, the entire park is divided into three types of clusters, with the middle four buildings forming one cluster type, the outer circle of the four buildings forming a circular cluster type, and the other corners forming one cluster type.
