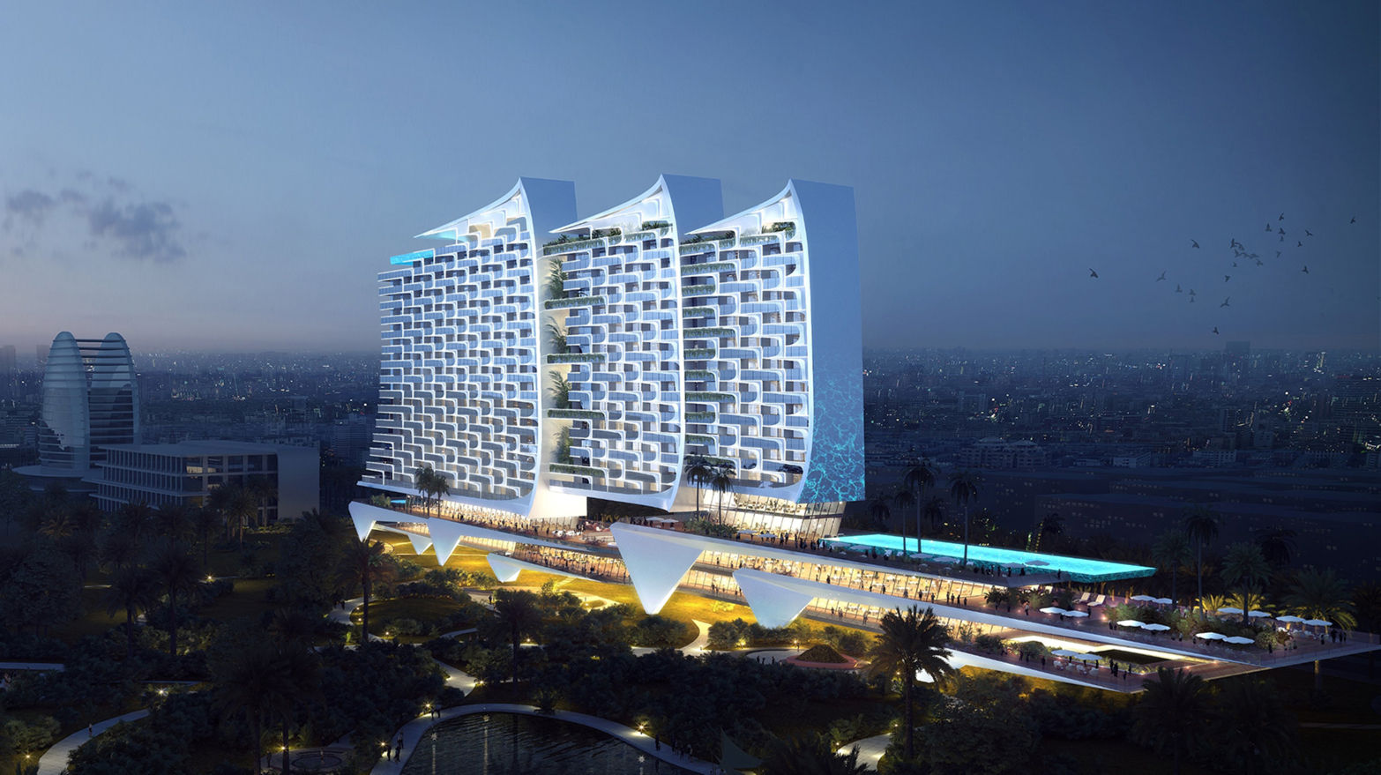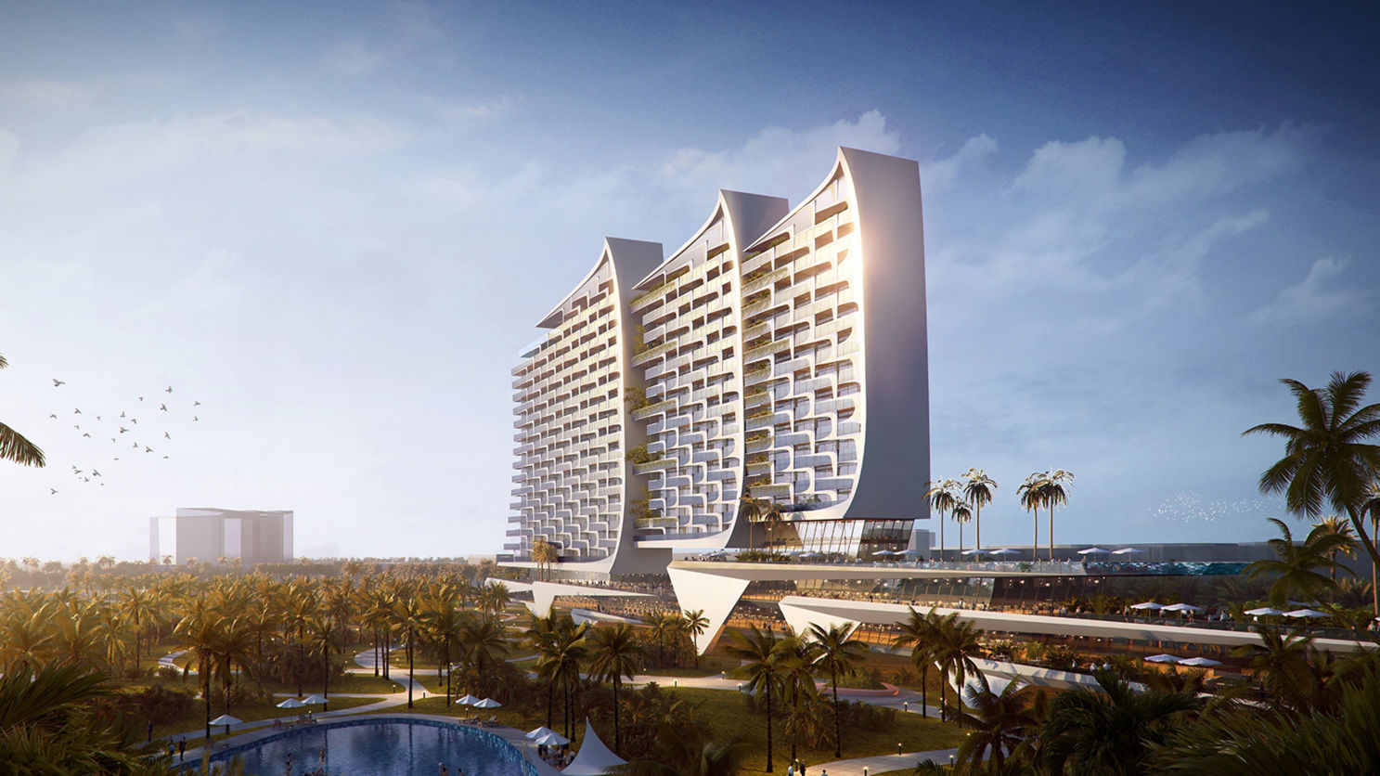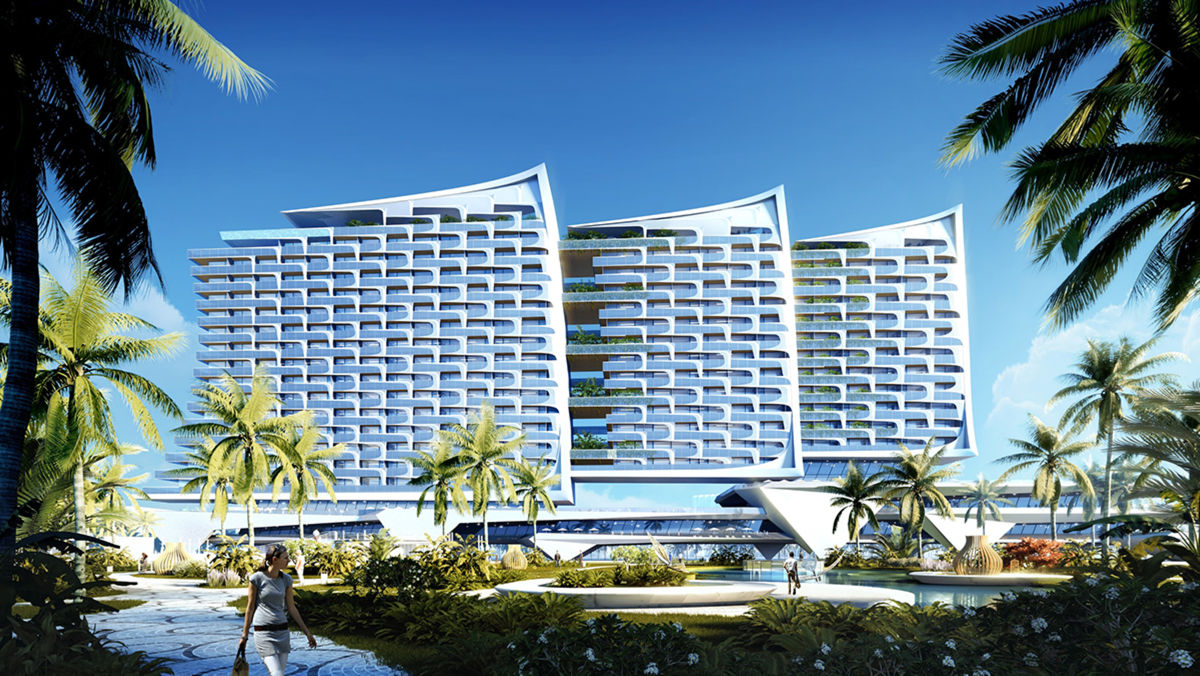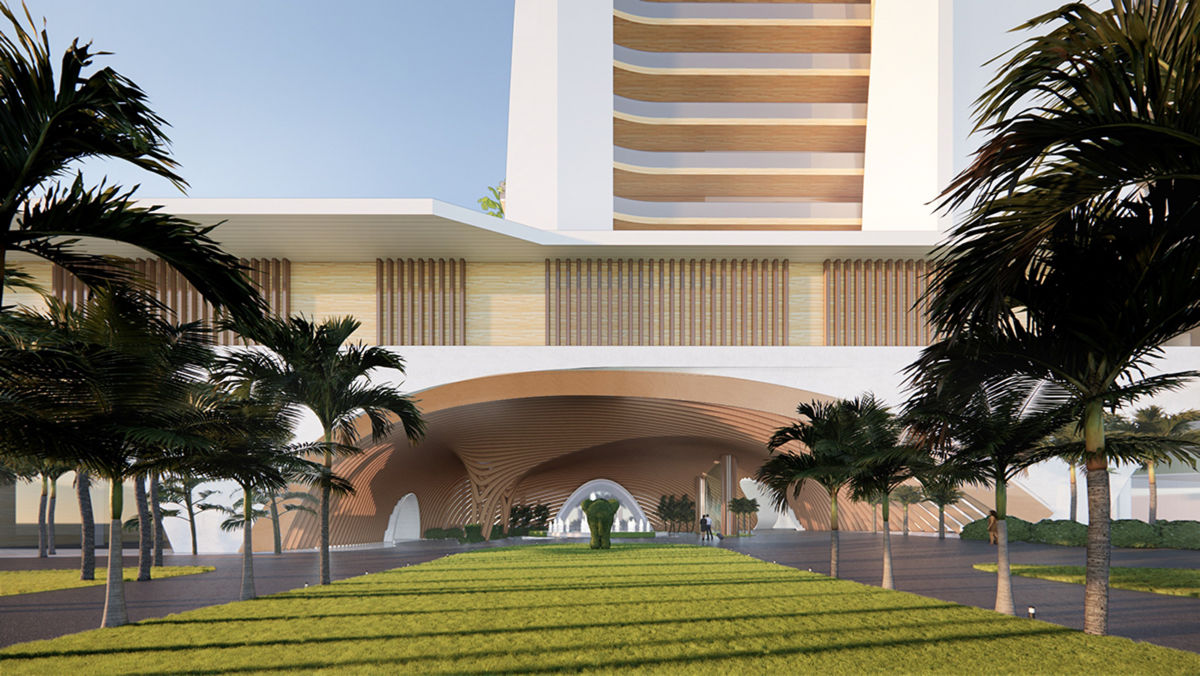Location
Lingshui, Hainan
Design Duration
2023-2025
Owner
China Huarong Asset
Service Type
Facade Consultant
Status
Under Construction
Taking modern minimalist architectural style as the basic idea, combined with the local architectural characteristics and climate characteristics of Hainan, the planned layout of this project is very narrow due to the narrow construction range of the building after the receding tide line. Therefore, the hotel is unfolded in a straight line shape, with a hollowed out middle that breaks the longer urban interface and presents a three sail trend. The landscape is beautified and plants are replanted within a 200 meter range of the receding tide line on the front side.





