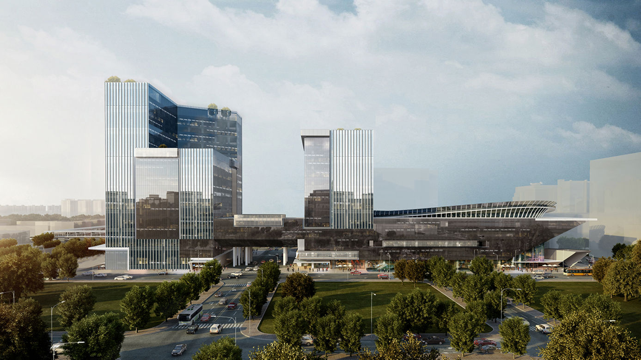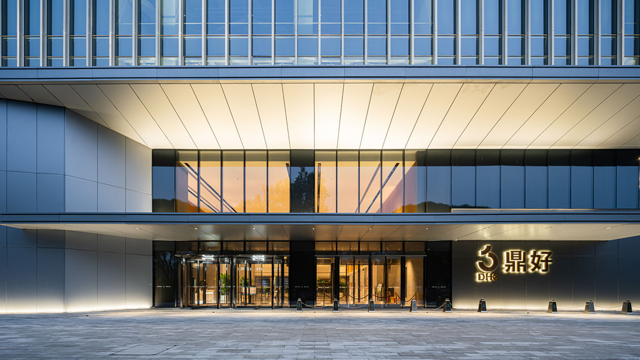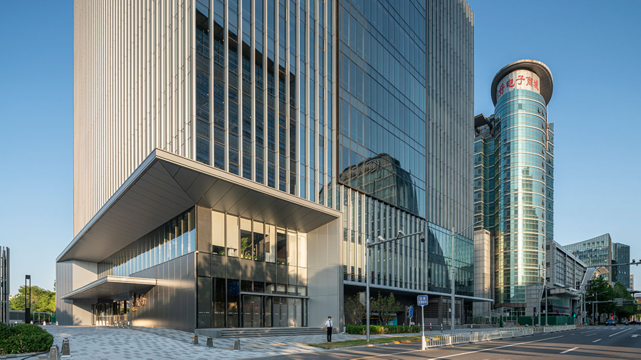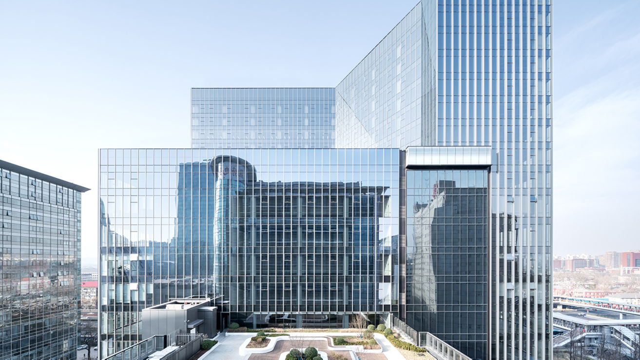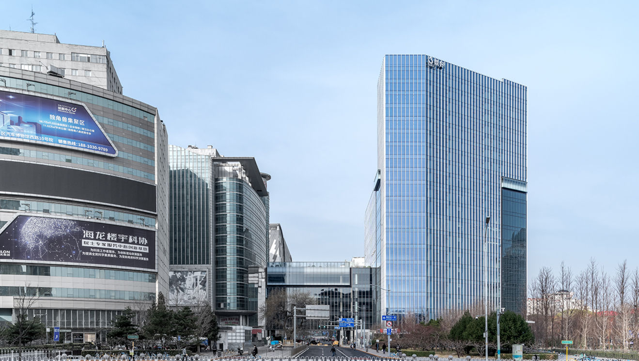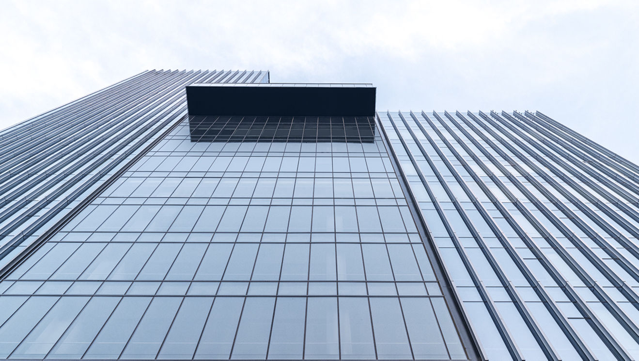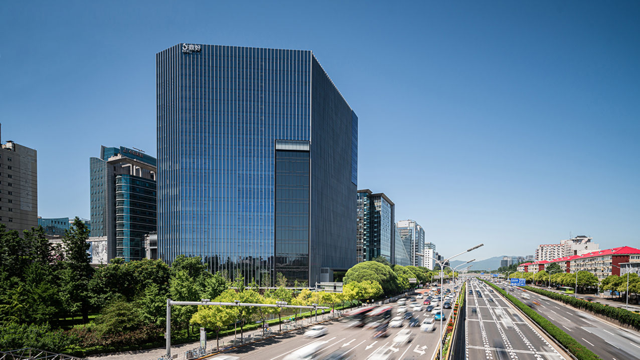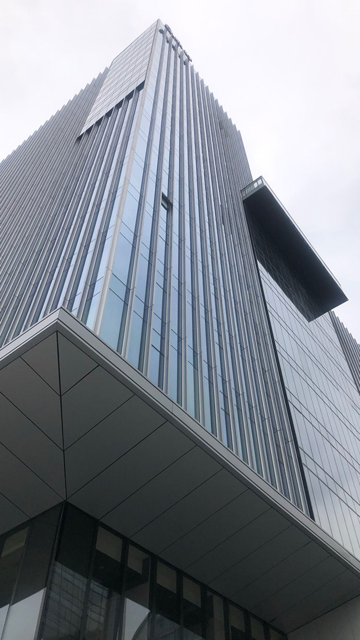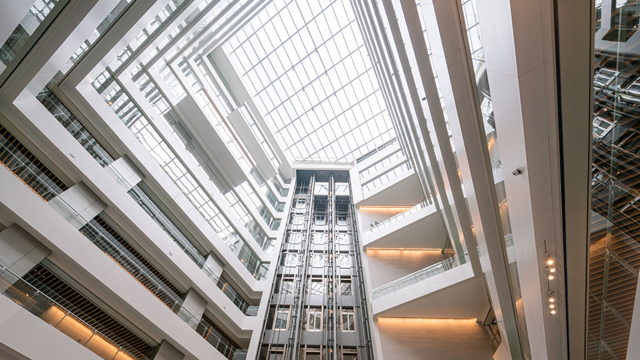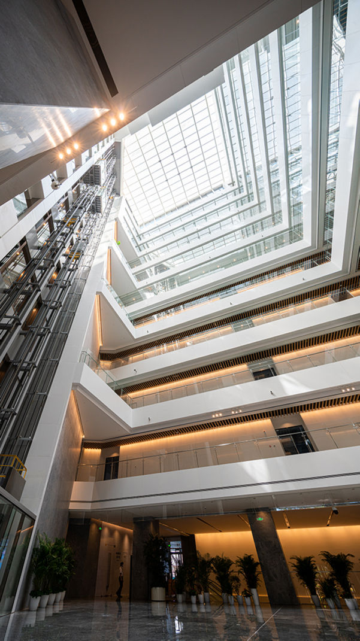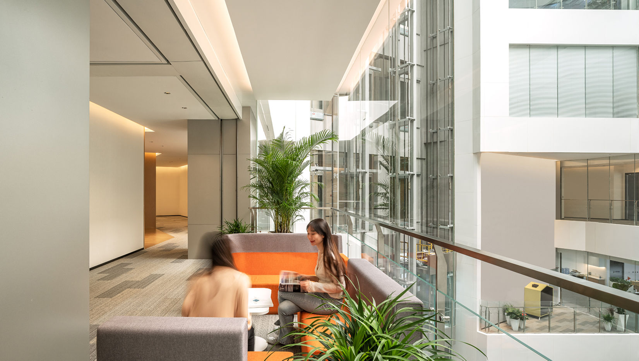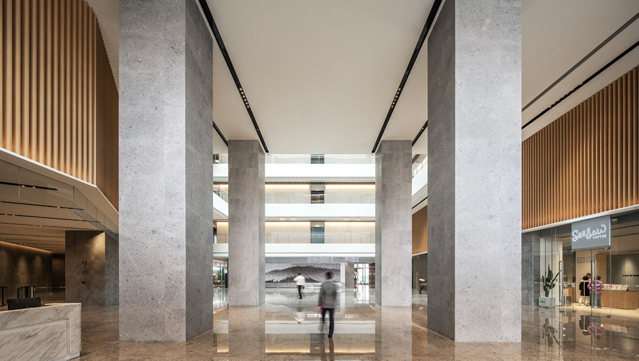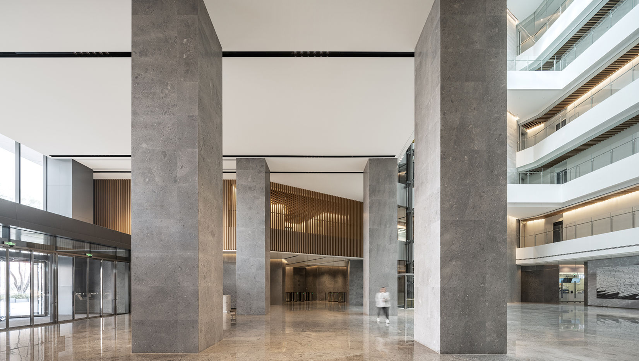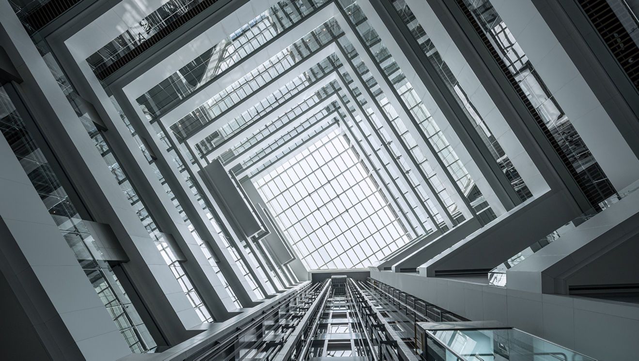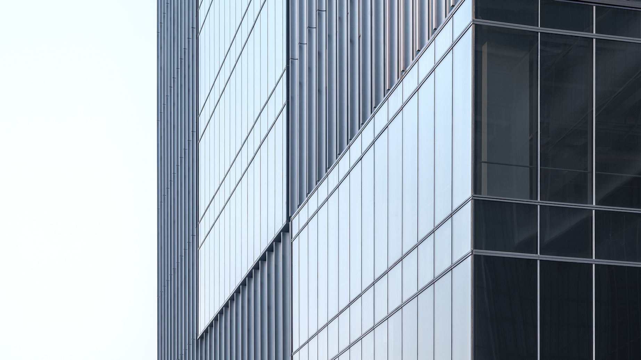Design Duration
2020-2021
Owner
Dinghao Dinggu Real State
Service Type
Facade Consultant
The renovation project did not adopt the popular urban renewal method of "demolishing old buildings to build new ones", but instead transformed the building from commercial use to office use using existing structures and reconfigured the floor for structural transformation. As a symbol of Zhongguancun, an innovative area where various talents and technologies collide with each other, the exterior of the building is designed with the theme of "inlay" of different materials. By creating a "mosaic" like visual effect on the three exterior volumes, the huge wall is divided according to the surrounding proportions and harmoniously integrated with the street view, while also controlling the proportion of the facade. Instead of demolishing this well-known commercial building known as "Dinghao", it has adapted to the needs of the times by changing its use (becoming an office building) and reshaping its appearance, while carrying out upgrades and renovations, while inheriting historical memories.
