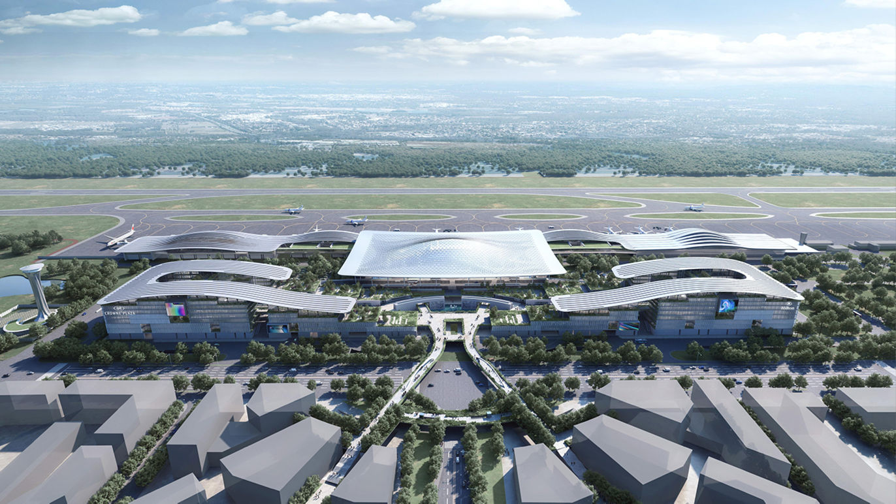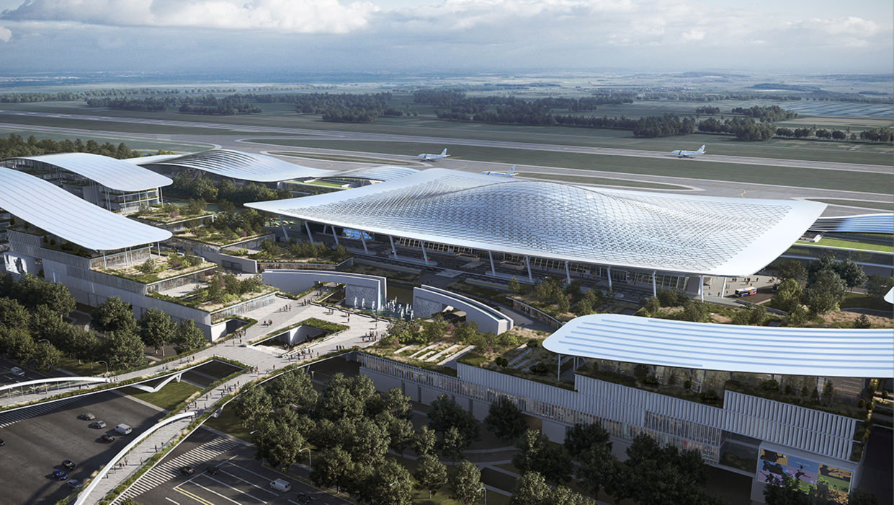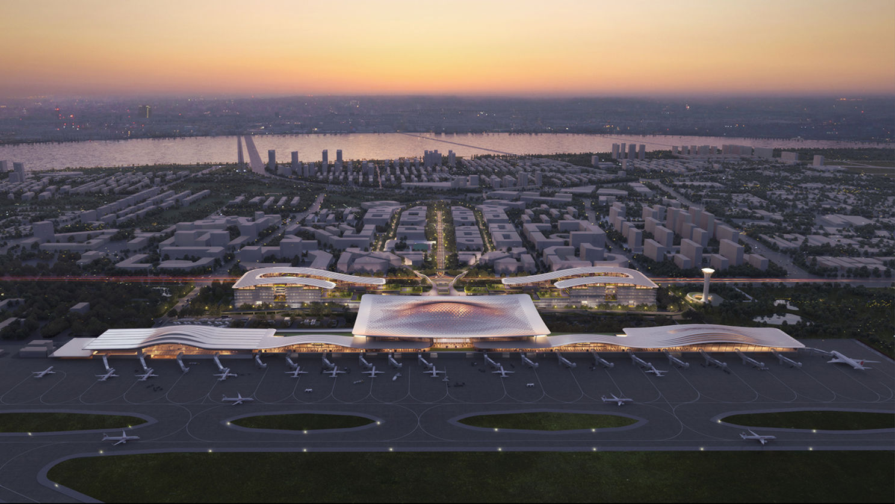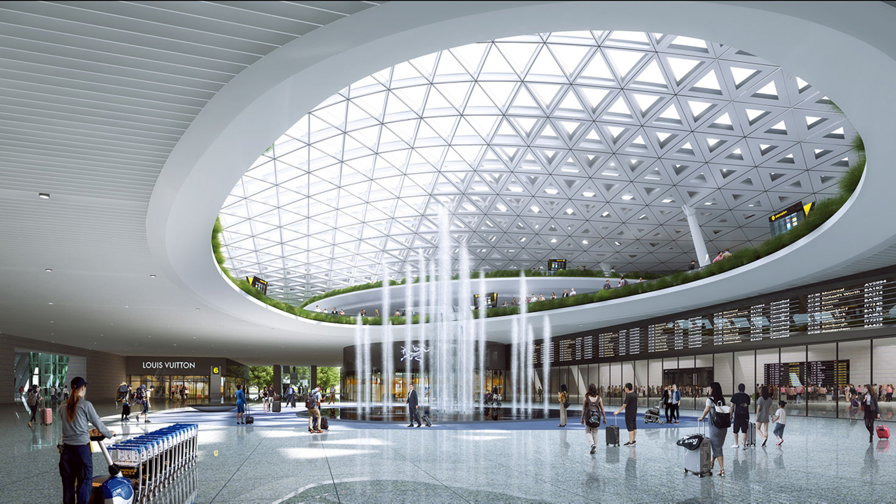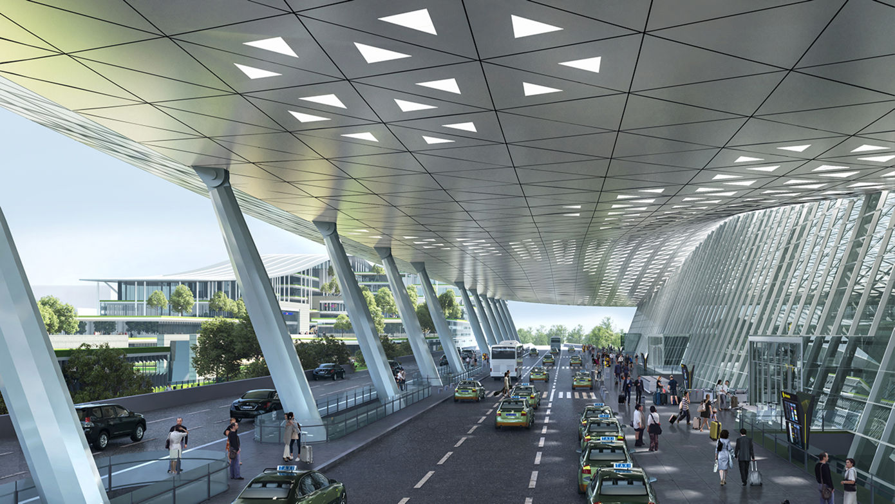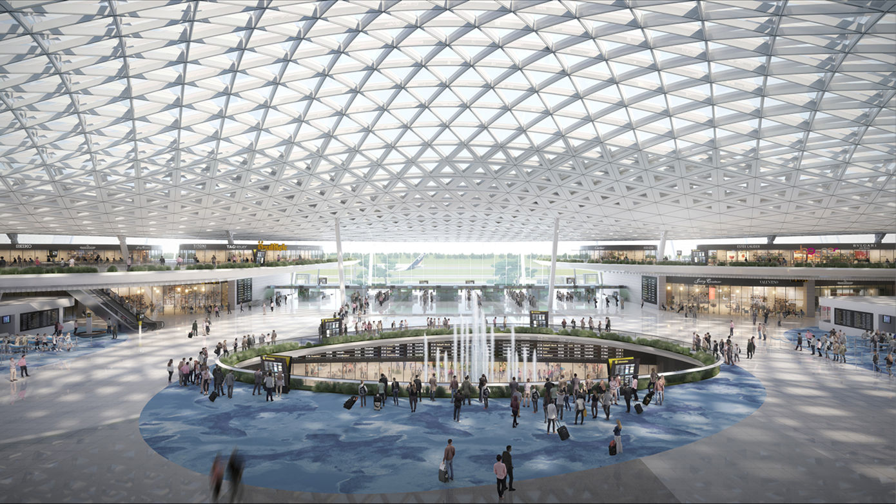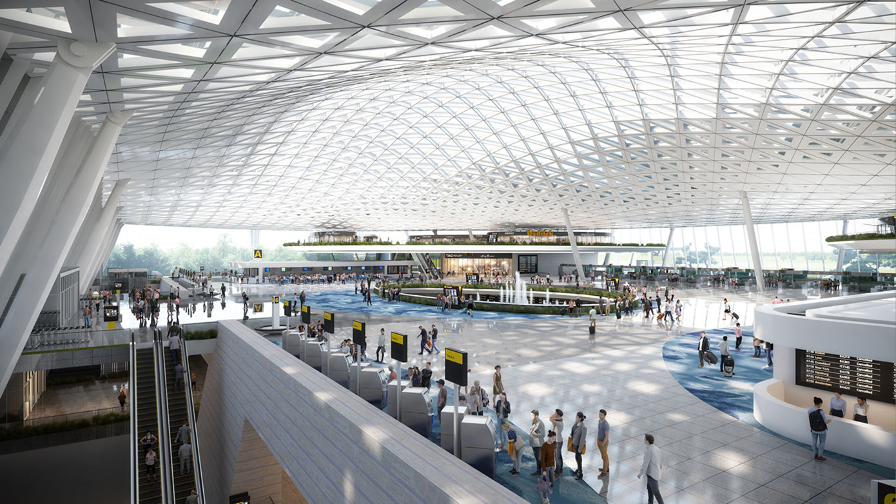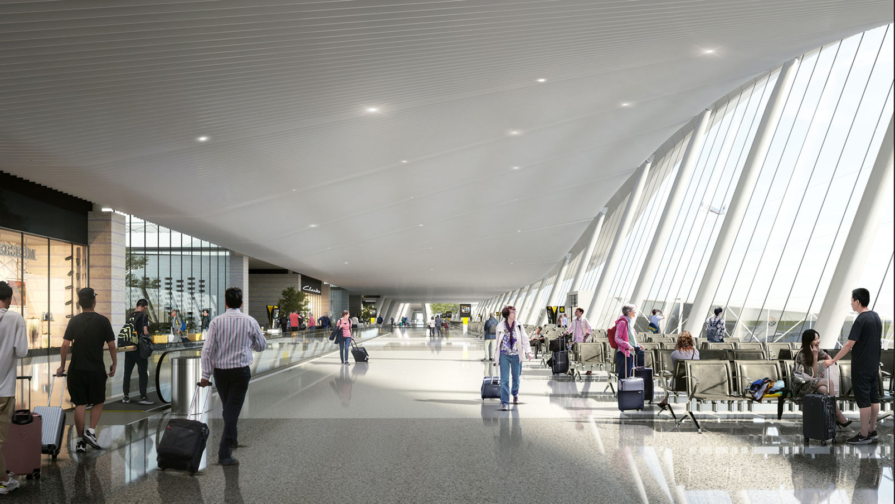Design Duration
2019-2024
Service Type
Facade Consultant
Status
Under Construction
The Linyi Airport project was conducted by Academician Cui Kai through detailed research and scientific demonstration on the current situation of facilities, development environment, urban development planning, airport functional positioning, and other aspects of Linyi Qiyang Airport. The overall design reflects the design concept of "mountains and rivers are long, and the sun rises to raise the sun". The hall is designed as a columnless space covered by a dome, creating an elegant atmosphere of "sunrise in the east", According to the design concept of "port city integration" and the construction requirements of "four types of airports", we will create a new type of terminal demonstration project that integrates terminal buildings, comprehensive transportation centers, and commercial complexes. Qiyang Airport is an expansion project that integrates terminal buildings, commercial complexes, and three-dimensional transportation with high standard planning, achieving deep integration of airport and urban functions.
