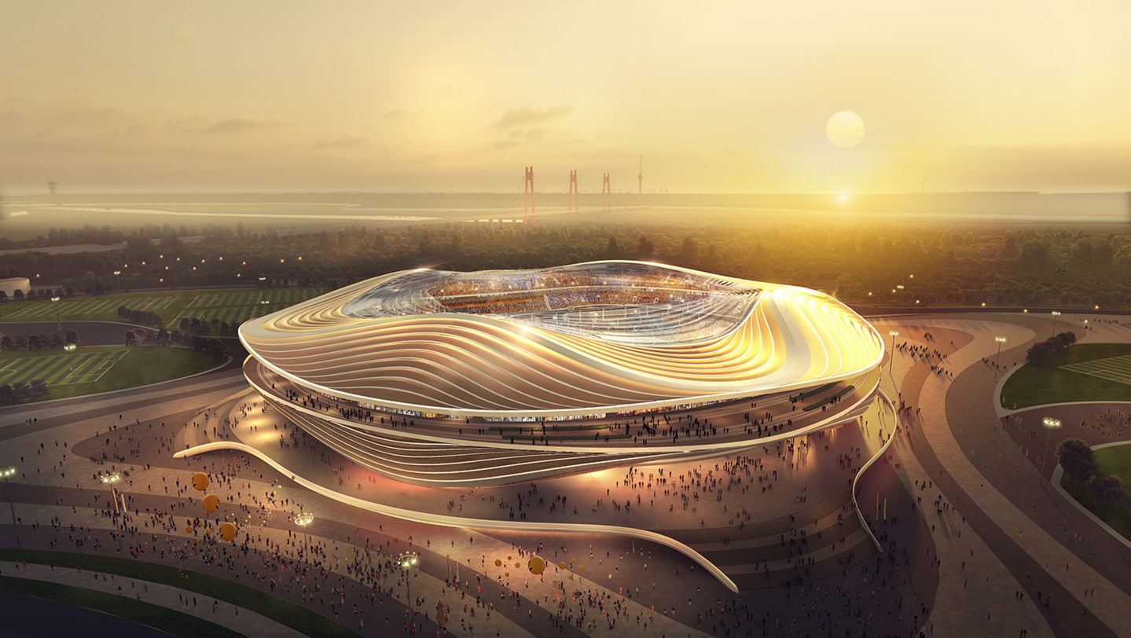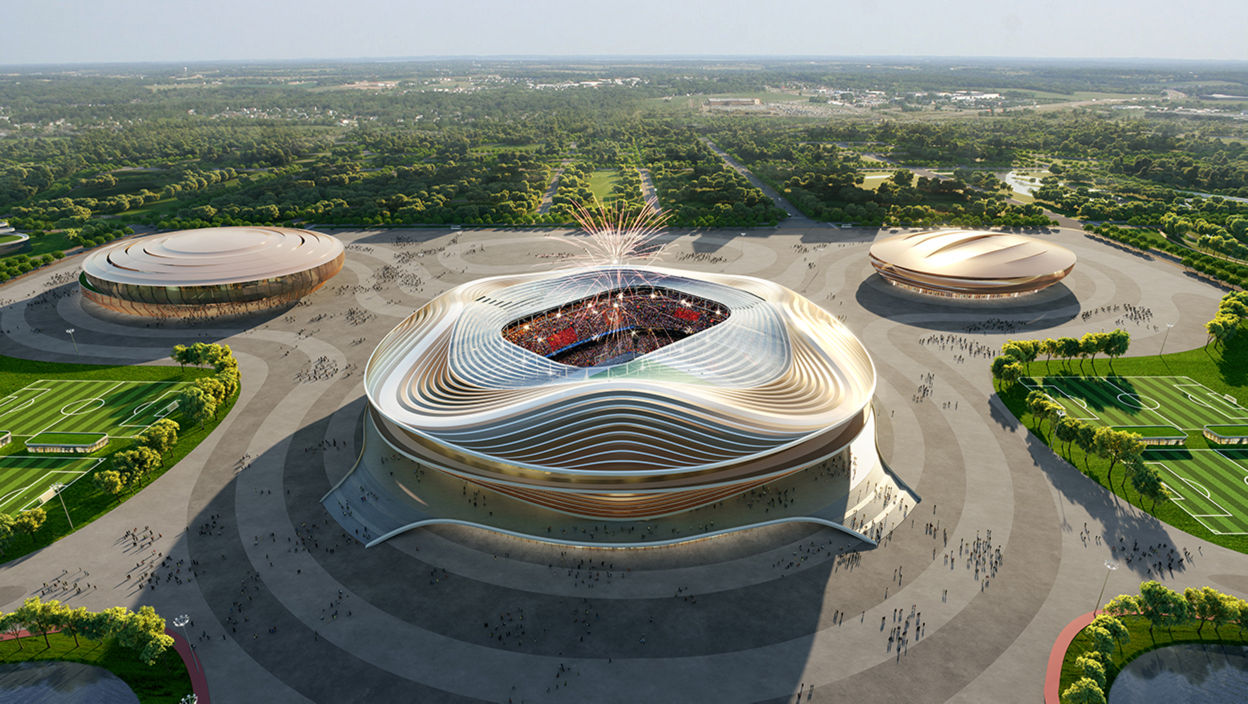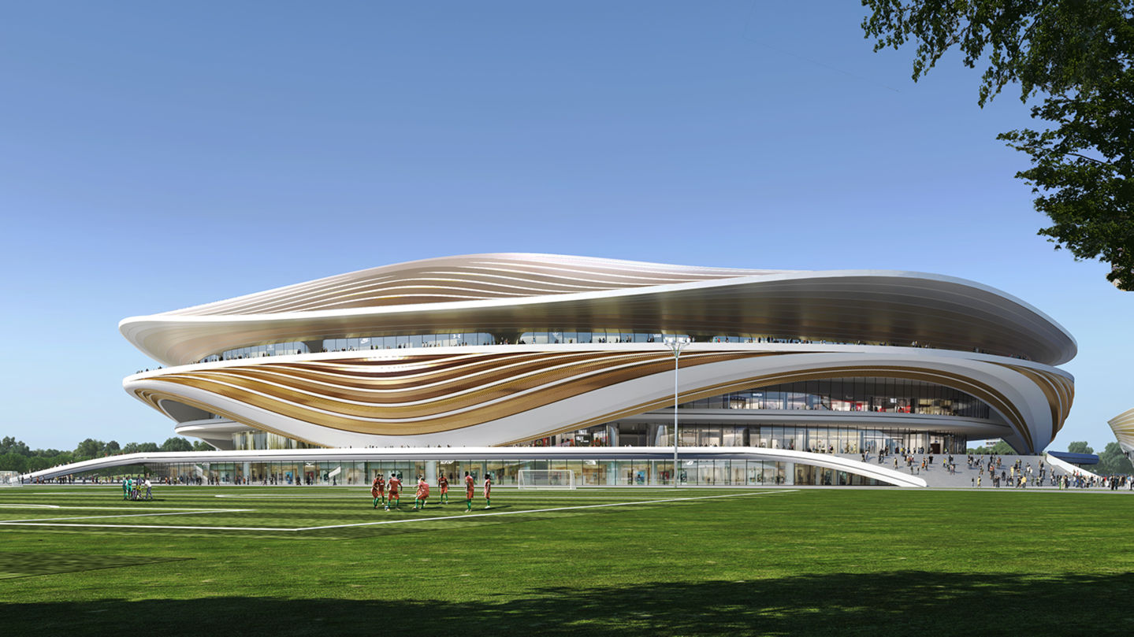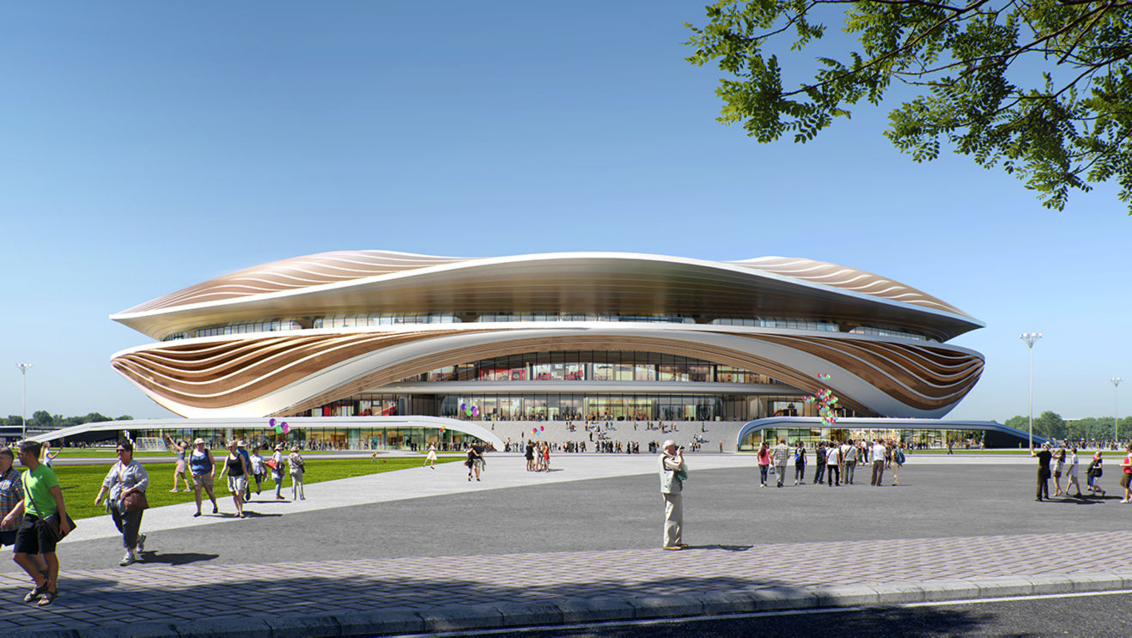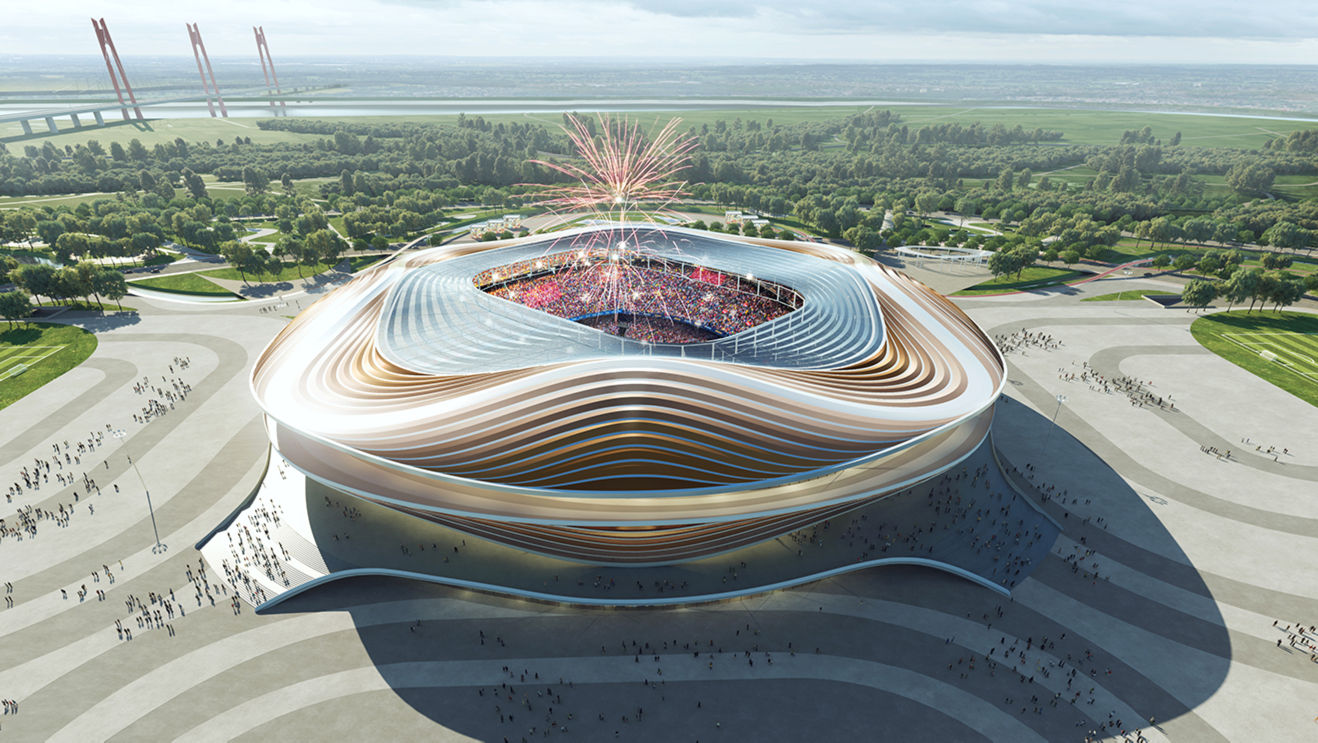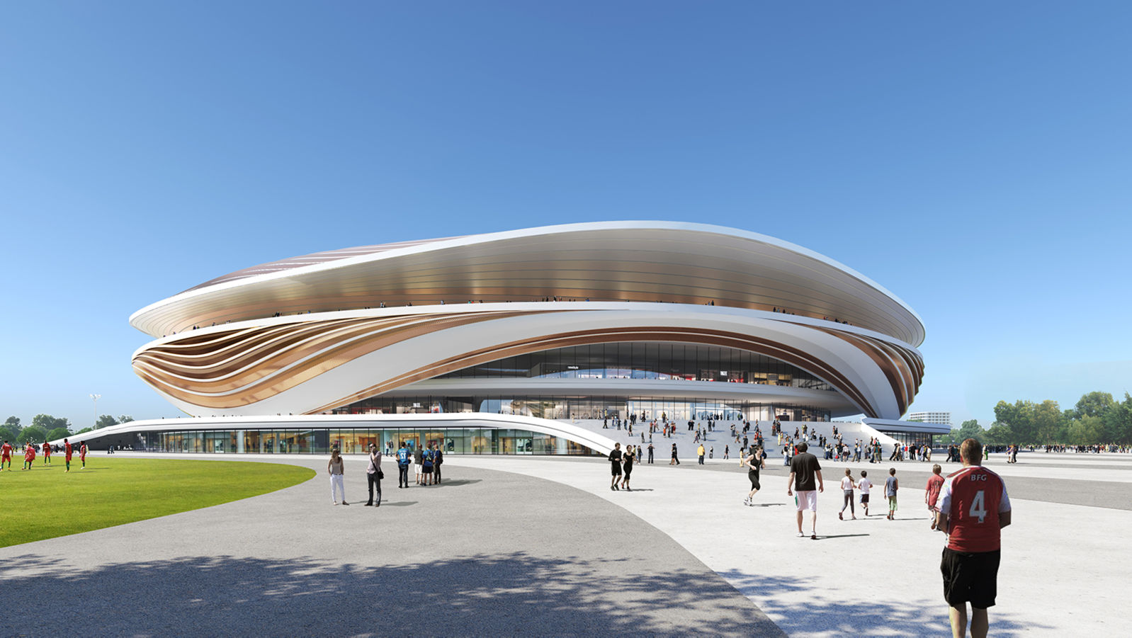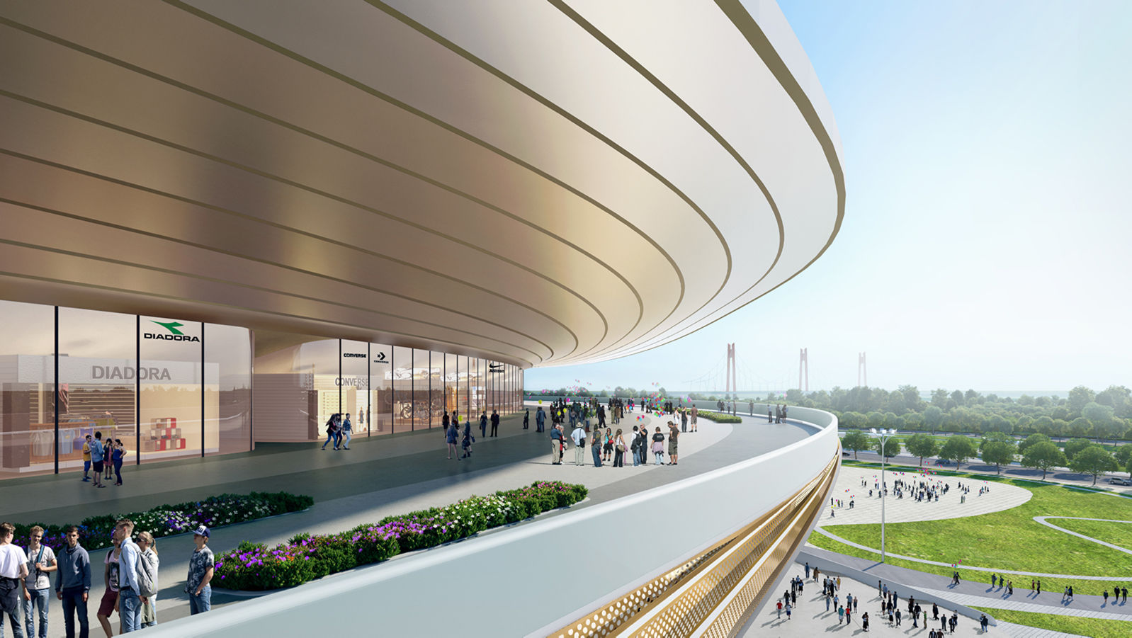Design Duration
2021-2022
Owner
Jinan Urban Construction Group
Service Type
Facade Consultant
Status
Under Construction
The Yellow River Sports Center is a comprehensive sports center with a professional football field as its core, equipped with a swimming pool, a national fitness center, and a comprehensive sports stadium. The total construction area of the professional football field is 274900 square meters, which can accommodate approximately 61000 people. This project is one of the first batch of professional football fields under construction for the World Club Cup in China, and also the first professional football field in Jinan City. The urban design of the Yellow River Sports Center adopts a circular structure, taking on the charm of the Yellow River's nine curves. The surface of the stadium is golden, with layers of halos along the white ridge, from shallow to deep, like the texture of the Yellow River riverbed, layered and layered. The curves that run up and down the facade open symmetrically at the four corners of the stadium, forming a 360 degree, continuous, aerial viewing platform, resembling the Eye of the Yellow River, facing the Yellow River and Phoenix Bridge from far.
