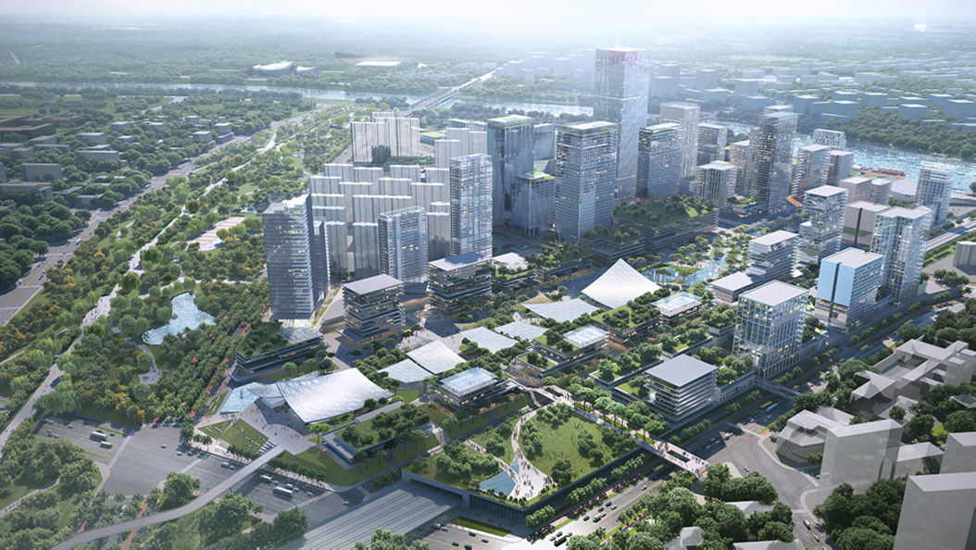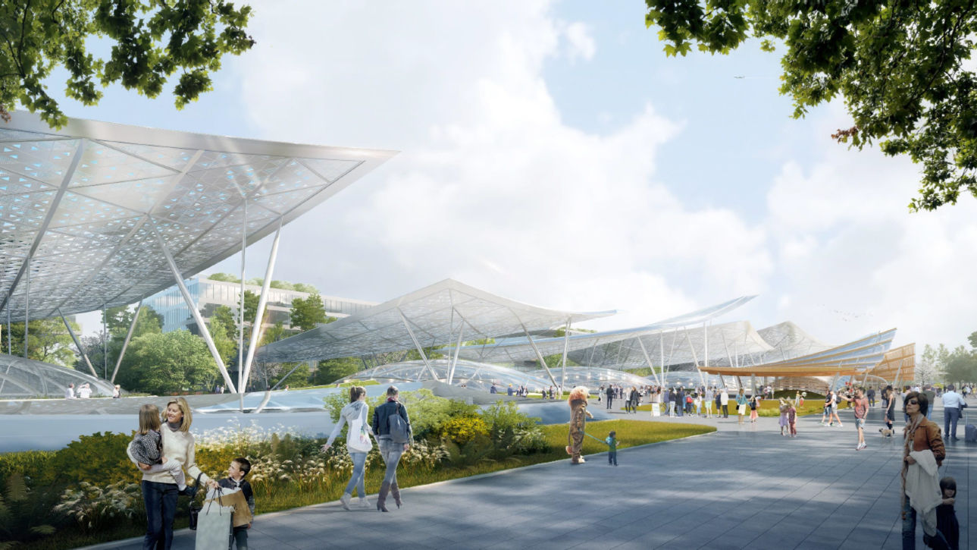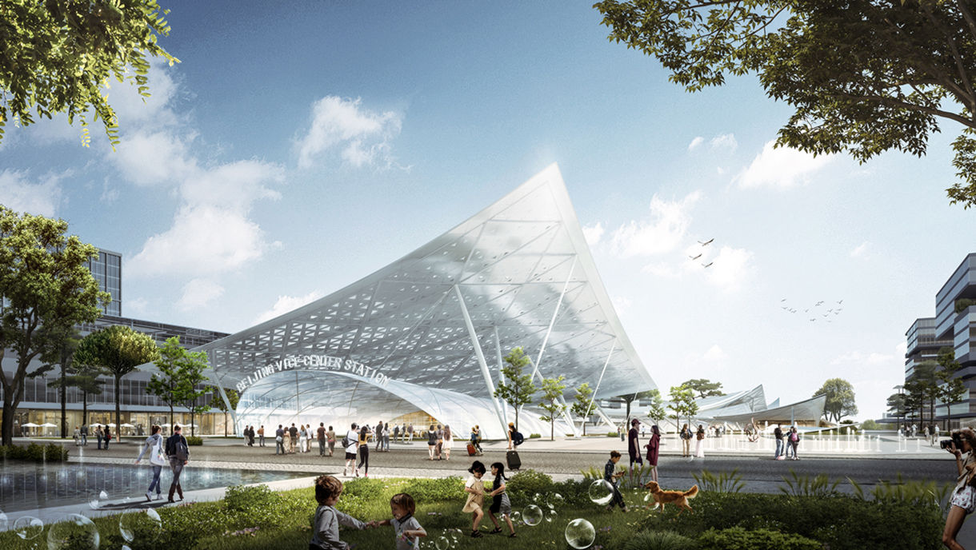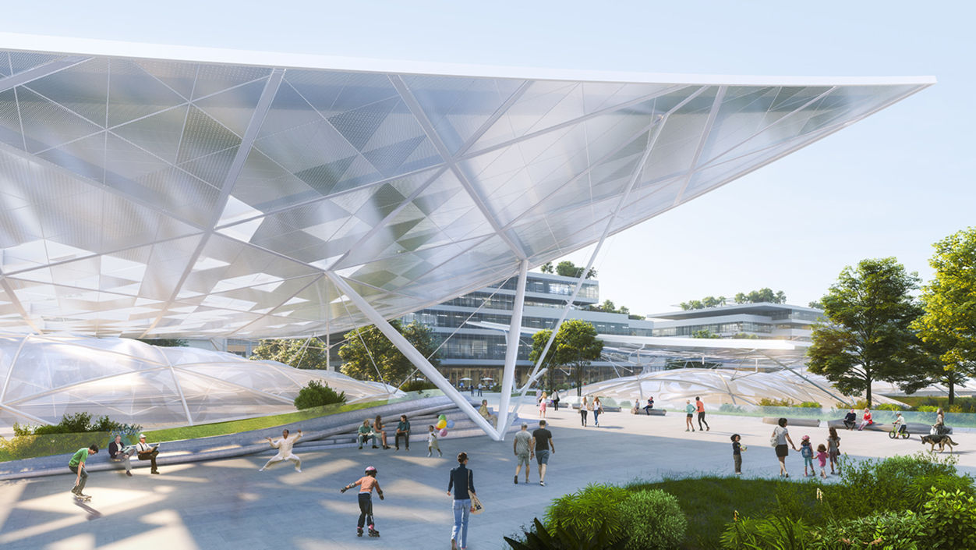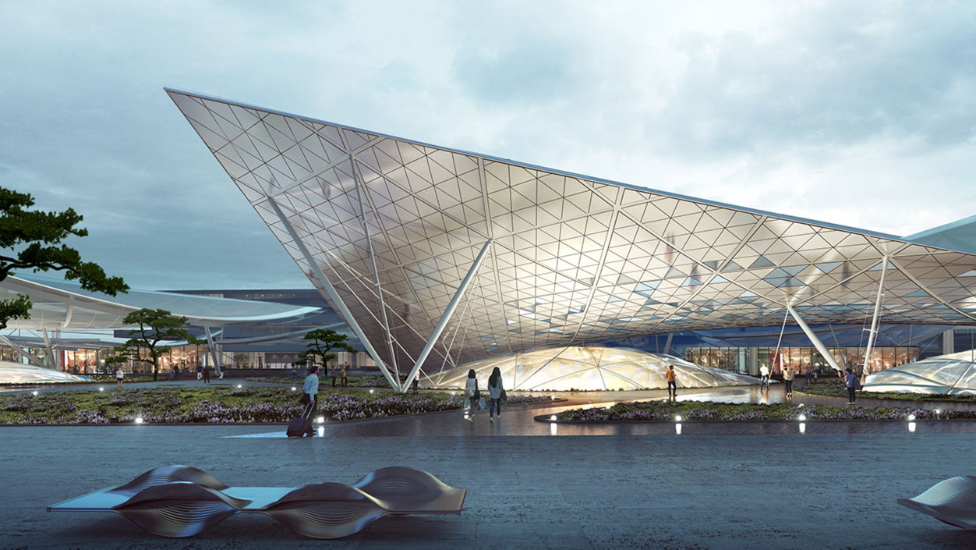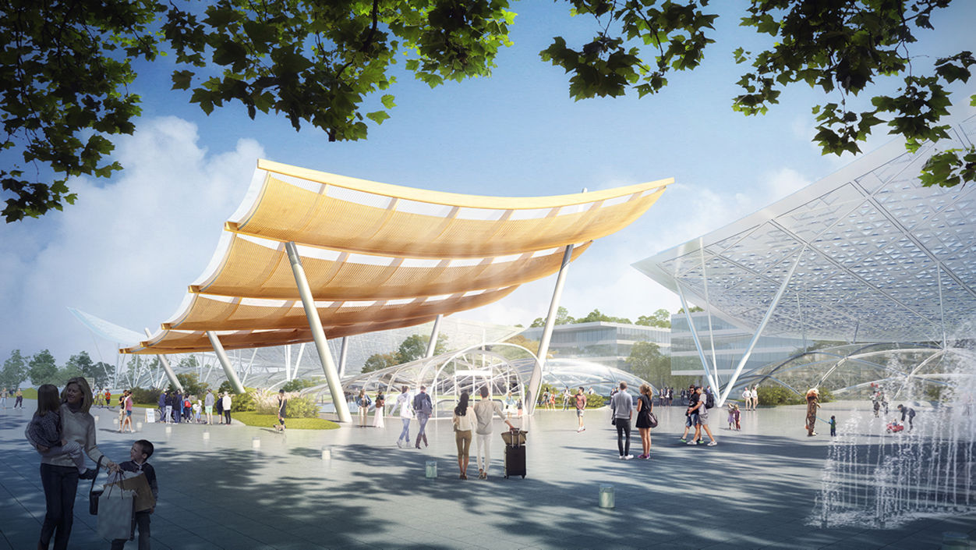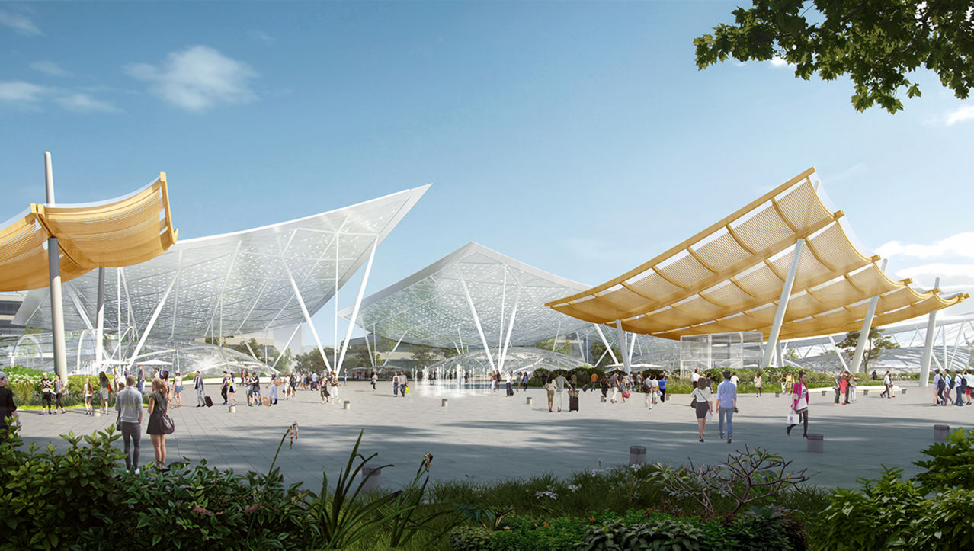Design Duration
2021-2024
Floor Area
37,700 ㎡ (Membrane Structure)
Owner
Beijing Infrastructure Investment
Service Type
Facade Consultant
Status
Under Construction
The transportation hub of Beijing's sub center station is one of the 10 national passenger transportation hubs specified in the "Beijing Urban Master Plan (2016-2035)“ and is also a gateway hub for the integration of Beijing's urban sub center station and city. The Beijing Sailing Plan constructs a smooth three-dimensional slow-moving system, presenting a slender and lightweight effect in terms of structure and maintenance materials. By combining the lower ETFE air pillow roof and the upper roof, an open and diverse space is formed. The double-layer roof system provides rich possibilities for the opening of the national railway station roof to the city, while also providing a clear operational interface for management. The "Little Sail" roof at the entrance of the central descent adds a change in image, echoing the intention of the "Ancient Sail" and creating a contrast with the light and modern main roof, complementing each other.
