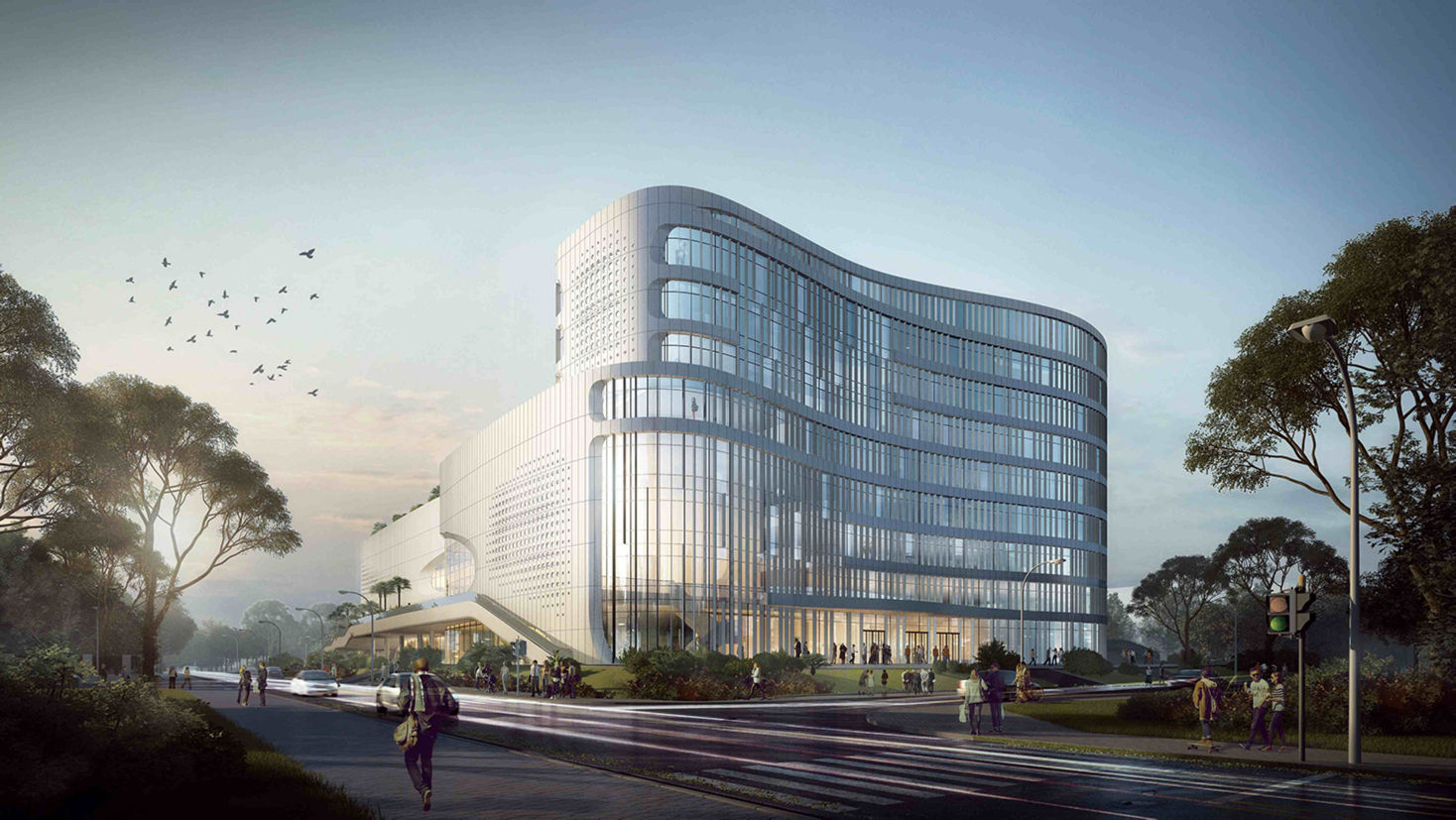Design Duration
2019-2021
Owner
MINISTRY OF COMMERCE
PEOPLE'S REPUBLIC OF CHINA
Service Type
Facade Consultant
Status
Under Construction
Lebanese National Concert Hall is located in Lebanese capital Beirut. The architectural function is a concert hall and supporting office buildings, including complex-shaped cable curtain walls, GRC curtain walls, day lighting roofs, frame curtain walls, etc. The above-ground construction area is about 22,000 m2,This Project contains a professional concert hall with 1200 seats and a small concert hall with 350 seats.


